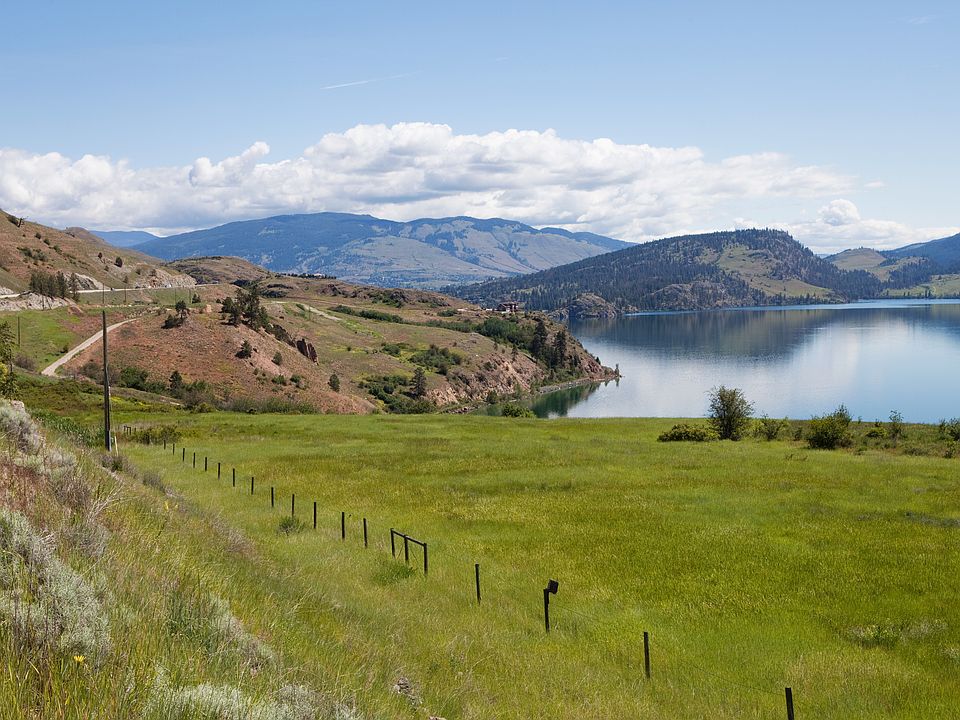The 1,024 square foot Arlington is an ideal choice for those looking for a comfortable, functional single-level home. Vaulted ceilings in the living room create an open, airy feel, while the open kitchen and dining room make the space perfect for both daily living and entertaining. The spacious main suite includes a private bathroom and a large closet, and the second bedroom—flexible enough to be used as a den—also offers ample closet space. Across from the dining room, a convenient laundry closet adds extra storage. This home is designed to provide both efficiency and comfort in every room
Pending
Special offer
$297,990
1549 Kenyon Meadow St, Twin Falls, ID 83301
2beds
2baths
1,024sqft
Single Family Residence
Built in 2024
4,007 sqft lot
$296,200 Zestimate®
$291/sqft
$30/mo HOA
What's special
Dining roomAmple closet spaceConvenient laundry closetSpacious main suiteVaulted ceilingsPrivate bathroomLarge closet
- 97 days
- on Zillow |
- 44 |
- 1 |
Zillow last checked: 7 hours ago
Listing updated: March 18, 2025 at 07:16am
Listed by:
Claira Darrow 208-308-6283,
New Home Star Idaho
Source: IMLS,MLS#: 98934237
Travel times
Schedule tour
Select your preferred tour type — either in-person or real-time video tour — then discuss available options with the builder representative you're connected with.
Select a date
Facts & features
Interior
Bedrooms & bathrooms
- Bedrooms: 2
- Bathrooms: 2
- Main level bathrooms: 2
- Main level bedrooms: 2
Primary bedroom
- Level: Main
- Area: 144
- Dimensions: 12 x 12
Bedroom 2
- Level: Main
- Area: 120
- Dimensions: 12 x 10
Heating
- Ceiling, Forced Air, Natural Gas
Cooling
- Central Air
Appliances
- Included: Gas Water Heater, Tank Water Heater, Dishwasher, Disposal, Oven/Range Freestanding, Gas Range
Features
- Bath-Master, Bed-Master Main Level, Great Room, Pantry, Quartz Counters, Number of Baths Main Level: 2
- Flooring: Tile, Carpet, Vinyl Sheet
- Has basement: No
- Has fireplace: No
Interior area
- Total structure area: 1,024
- Total interior livable area: 1,024 sqft
- Finished area above ground: 1,024
Property
Parking
- Total spaces: 2
- Parking features: Attached, Driveway
- Attached garage spaces: 2
- Has uncovered spaces: Yes
Features
- Levels: One
- Patio & porch: Covered Patio/Deck
- Fencing: Partial,Vinyl
Lot
- Size: 4,007 sqft
- Dimensions: 106 x 38
- Features: Sm Lot 5999 SF, Irrigation Available, Sidewalks, Auto Sprinkler System, Drip Sprinkler System, Partial Sprinkler System
Details
- Parcel number: RPT29360010310
Construction
Type & style
- Home type: SingleFamily
- Property subtype: Single Family Residence
Materials
- Concrete, Frame, HardiPlank Type
- Foundation: Crawl Space
- Roof: Architectural Style,Composition
Condition
- New Construction
- New construction: Yes
- Year built: 2024
Details
- Builder name: Hayden Homes
Utilities & green energy
- Water: Public
- Utilities for property: Sewer Connected, Cable Connected, Broadband Internet
Green energy
- Indoor air quality: Contaminant Control
Community & HOA
Community
- Subdivision: Kenyon Meadows
HOA
- Has HOA: Yes
- HOA fee: $365 annually
Location
- Region: Twin Falls
Financial & listing details
- Price per square foot: $291/sqft
- Tax assessed value: $54,763
- Annual tax amount: $147
- Date on market: 1/25/2025
- Listing terms: Cash,Conventional,VA Loan
- Ownership: Fee Simple
About the community
Welcome Home to Kenyon Meadows located on the south side of Twin Falls off of Highway 74 and Kenyon Road.Nestled in a rural area on the south side of Twin Falls with close proximity to historic downtown, schools, shopping, dining and much more! Choose from a variety single & two-story floor plans and design your new home today!
Spring into savings with a 4.75%* interest rate (5.288% APR) on select homes!
Spring into savings with a 4.75%* interest rate (5.288% APR) on select homes!Source: Hayden Homes

