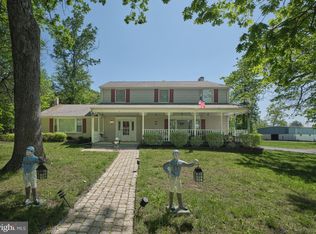Surrounded by bucolic, preserved farmland, this charming 4 bedroom home is tucked away among the fields and rolling hills of Buckingham Township. This 2+ acre property offers complete privacy and peaceful views of the countryside. The two-story foyer entrance leads to a den or living room with pocket doors. This space is ideal for a home office or sitting room. Beyond the staircase is the great room with a beautiful stone, floor to ceiling fireplace, flanked by large windows that brings in lots of light and views year-round. The kitchen is open and sunny, with plenty of room for gatherings around the kitchen island and farmhouse-style table. A patio is located off the kitchen and offers easy access for outdoor entertaining. The powder room and laundry are conveniently located off the kitchen. The warm wide plank floors have recently been refinished. The first-floor master bedroom is tucked away off the great room. With vaulted ceilings and large windows, this room provides a welcoming retreat after a long day. The master bath has a double sink vanity, soaking tub and stall shower and walk in closet. Upstairs are 3 additional bedrooms and an updated hall bath. The finished basement affords additional gathering space for movies, an office and exercise areas. Much of the home has been freshly painted, and new carpet in some of the bedrooms. New heater, A/C unit and microwave in 2018, Master shower was updated in 2018. Newer sump pump, dishwasher and hot water heater within the last 5 years. This home is conveniently located approximately 30 minutes from the Hamilton Train station as well as the Warminster Septa station, and easy access to Route 95. Come see this Bucks County gem for yourself.
This property is off market, which means it's not currently listed for sale or rent on Zillow. This may be different from what's available on other websites or public sources.
