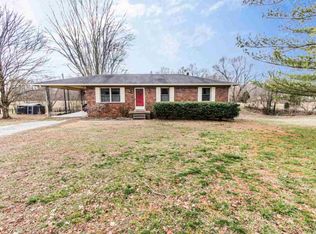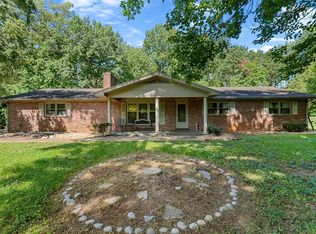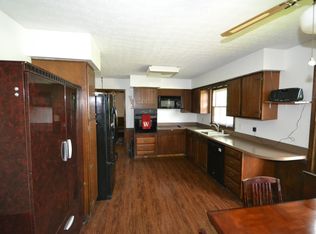Sold for $399,000
$399,000
1549 Greenhill Rd, Bowling Green, KY 42103
3beds
1,593sqft
Single Family Residence
Built in 1991
4.24 Acres Lot
$400,000 Zestimate®
$250/sqft
$1,930 Estimated rent
Home value
$400,000
$320,000 - $504,000
$1,930/mo
Zestimate® history
Loading...
Owner options
Explore your selling options
What's special
Welcome to your own private retreat! This stunning all-brick home offers the perfect blend of peaceful country living and modern convenience. Nestled on 4.25+/- picturesque acres, this property is a rare gem just minutes from the heart of Bowling Green. Step inside and discover a spacious, thoughtfully designed home featuring: A beautiful large kitchen, two inviting living rooms, well-appointed bedrooms, and a full walk-out basement with endless potential. Outside, the property truly shines with everything you need to enjoy hobby farming or simply spread out and enjoy the land: A 30' x 25' 3-bay detached garage—perfect for storage or workshop space, a 4' x 8' chicken coop with a 16' chicken run, and a beautiful 12' x 24' horse barn with a tack room. Whether you're looking to raise animals, grow your own food, or simply savor the serenity of nature, the possibilities here are endless. Enjoy complete seclusion without sacrificing access to schools, shopping, and dining. Don't miss this rare opportunity to own a piece of paradise so close to town. "Matching Homes to LifeStyles. Welcome Home! Contact Listing Agent today to schedule your private showing!
Zillow last checked: 8 hours ago
Listing updated: July 22, 2025 at 07:23am
Listed by:
Katharina C Cisco 270-392-1889,
Crye-Leike Executive Realty
Bought with:
Debbie Murray
Keller Williams First Choice Realty
Source: RASK,MLS#: RA20251967
Facts & features
Interior
Bedrooms & bathrooms
- Bedrooms: 3
- Bathrooms: 3
- Full bathrooms: 2
- Partial bathrooms: 1
- Main level bathrooms: 3
- Main level bedrooms: 3
Primary bedroom
- Level: Main
- Area: 147.31
- Dimensions: 14.11 x 10.44
Bedroom 2
- Level: Main
- Area: 133.4
- Dimensions: 11.6 x 11.5
Bedroom 3
- Level: Main
- Area: 111.1
- Dimensions: 11.11 x 10
Primary bathroom
- Level: Main
Bathroom
- Features: Granite Counters, Tub/Shower Combo
Family room
- Level: Main
- Area: 353.43
- Dimensions: 18.9 x 18.7
Kitchen
- Features: Eat-in Kitchen, Granite Counters, Pantry
- Level: Main
- Area: 264.45
- Dimensions: 20.5 x 12.9
Living room
- Level: Main
- Area: 251.09
- Dimensions: 21.1 x 11.9
Basement
- Area: 1593
Heating
- Heat Pump, Electric
Cooling
- Central Air, Heat Pump
Appliances
- Included: Dishwasher, Microwave, Electric Range, Smooth Top Range, Electric Water Heater
- Laundry: Closet, Laundry Room, Other
Features
- Ceiling Fan(s), Walls (Dry Wall), Eat-in Kitchen, Formal Dining Room
- Flooring: Carpet, Vinyl
- Doors: Storm Door(s)
- Windows: Thermo Pane Windows, Tilt, Partial Window Treatments
- Basement: Daylight,Walk-Out Access
- Attic: Storage
- Number of fireplaces: 1
- Fireplace features: 1, Decorative
Interior area
- Total structure area: 1,593
- Total interior livable area: 1,593 sqft
Property
Parking
- Total spaces: 3
- Parking features: Detached
- Garage spaces: 3
- Has uncovered spaces: Yes
Accessibility
- Accessibility features: None
Features
- Patio & porch: Covered Front Porch, Deck
- Exterior features: Concrete Walks, Lighting, Garden, Landscaping, Mature Trees, Outdoor Lighting, Trees
- Fencing: Perimeter,Back Yard,Fenced,Plank Fence
Lot
- Size: 4.24 Acres
- Features: Trees, Farm
Details
- Additional structures: Stable(s), Shed(s)
- Parcel number: 065A71C
- Other equipment: Sump Pump
- Horse amenities: Horse Facilities
Construction
Type & style
- Home type: SingleFamily
- Architectural style: Ranch
- Property subtype: Single Family Residence
Materials
- Brick, Brick Veneer
- Foundation: Block
- Roof: Dimensional
Condition
- Year built: 1991
Utilities & green energy
- Sewer: Septic Tank
- Water: County
- Utilities for property: Cable Connected, Internet DSL
Community & neighborhood
Security
- Security features: Smoke Detector(s)
Location
- Region: Bowling Green
- Subdivision: None
Other
Other facts
- Price range: $399.9K - $399K
- Road surface type: Asphalt, Gravel
Price history
| Date | Event | Price |
|---|---|---|
| 7/21/2025 | Sold | $399,000-0.2%$250/sqft |
Source: | ||
| 6/20/2025 | Pending sale | $399,900$251/sqft |
Source: | ||
| 5/28/2025 | Price change | $399,900-3.6%$251/sqft |
Source: | ||
| 4/15/2025 | Listed for sale | $414,900+25.7%$260/sqft |
Source: | ||
| 8/24/2022 | Sold | $330,000-8.3%$207/sqft |
Source: Agent Provided Report a problem | ||
Public tax history
| Year | Property taxes | Tax assessment |
|---|---|---|
| 2023 | $2,880 +104.1% | $330,000 +94.1% |
| 2022 | $1,411 +0.4% | $170,000 |
| 2021 | $1,406 -0.3% | $170,000 |
Find assessor info on the county website
Neighborhood: 42103
Nearby schools
GreatSchools rating
- 7/10Alvaton Elementary SchoolGrades: PK-6Distance: 3.6 mi
- 10/10Drakes Creek Middle SchoolGrades: 7-8Distance: 5.7 mi
- 9/10Greenwood High SchoolGrades: 9-12Distance: 5.5 mi
Schools provided by the listing agent
- Elementary: Alvaton
- Middle: Drakes Creek
- High: Greenwood
Source: RASK. This data may not be complete. We recommend contacting the local school district to confirm school assignments for this home.
Get pre-qualified for a loan
At Zillow Home Loans, we can pre-qualify you in as little as 5 minutes with no impact to your credit score.An equal housing lender. NMLS #10287.


