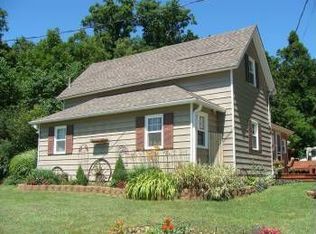IF COUNTRY LIVING IN A LOG HOME is on your Bucket List, then see this secluded LOG HOME perched on a hill hidden by trees at the end of a private drive on 5.62 mostly wooded acres. One owner home with walk-out basement PLUS a detached 30x40 2-Car Garage/Workshop with concrete floor, 2 overhead doors with openers, 110 & 220 PLUS a 10x40 overhang on back. The home, with its large covered Front Porch, has wood flooring beginning at the Entry running into the Living Room, Dining Room & add'l open Sitting Area and features an open cathedral ceiling with ceiling fans, floor-to-ceiling stone gas log Fireplace with exterior doors on both side for access to the back deck which runs the entire length of the home. The Kitchen is well designed with tile flooring, lots of Knotty Hickory cabinets with
This property is off market, which means it's not currently listed for sale or rent on Zillow. This may be different from what's available on other websites or public sources.
