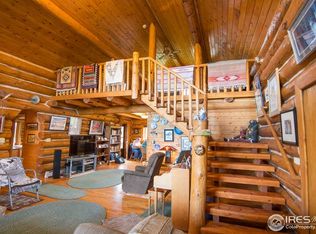Sold for $1,275,000
$1,275,000
1549 Cherokee Meadows Rd, Livermore, CO 80536
4beds
5,564sqft
Residential-Detached, Residential
Built in 2010
37.22 Acres Lot
$1,373,100 Zestimate®
$229/sqft
$5,469 Estimated rent
Home value
$1,373,100
$1.24M - $1.54M
$5,469/mo
Zestimate® history
Loading...
Owner options
Explore your selling options
What's special
Paradise surrounds this stunning custom home! 37-acres w/ live WATER-spring on the property that flows year-round. Pond, water hole, aspen grove, rock outcroppings, & stream through the woods---the wildlife love it! So will your livestock w/ the 70x40 barn/shop combo w/ 3.5 horse stalls & Dutch doors, matted stalls, overhead fans, heated water closet, tack room, insulated vet room, workshop. Second 30x30 shop w/ power too! Fenced pastures & round pen make this horse property turn-key. The home itself has every bell & whistle! Gourmet kitchen, plantation shutters, hydronic heat in the floors, walk-in pantry w/ dumb waiter, commercial dog wash sink, wet bar, finished walk-out bsmt, fireproof safe room, Trex deck, etc (see addt'l features in documents). Solar panels, hoop house, two 1000-gallon propane tanks(1owned), whole house generator, Ethernet/coax & Verizon antenna make this property the perfect place to be self-sustaining. Only 40 min to FoCo, but this home feels worlds away. Gated community.
Zillow last checked: 8 hours ago
Listing updated: August 01, 2024 at 03:51pm
Listed by:
Jenna Golden 970-223-0700
Bought with:
Jenna Golden
Source: IRES,MLS#: 966277
Facts & features
Interior
Bedrooms & bathrooms
- Bedrooms: 4
- Bathrooms: 5
- Full bathrooms: 1
- 3/4 bathrooms: 2
- 1/2 bathrooms: 2
- Main level bedrooms: 2
Primary bedroom
- Area: 256
- Dimensions: 16 x 16
Bedroom 2
- Area: 224
- Dimensions: 16 x 14
Bedroom 3
- Area: 156
- Dimensions: 13 x 12
Bedroom 4
- Area: 156
- Dimensions: 13 x 12
Dining room
- Area: 224
- Dimensions: 16 x 14
Family room
- Area: 306
- Dimensions: 18 x 17
Kitchen
- Area: 256
- Dimensions: 16 x 16
Living room
- Area: 378
- Dimensions: 21 x 18
Heating
- Hot Water
Cooling
- Ceiling Fan(s), Whole House Fan
Appliances
- Included: Bar Fridge, Washer, Dryer, Microwave, Trash Compactor, Water Purifier Owned, Disposal
- Laundry: Sink, Washer/Dryer Hookups, Upper Level
Features
- Study Area, Central Vacuum, Eat-in Kitchen, Cathedral/Vaulted Ceilings, Open Floorplan, Pantry, Walk-In Closet(s), Wet Bar, Jack & Jill Bathroom, Kitchen Island, Open Floor Plan, Walk-in Closet
- Flooring: Wood, Wood Floors, Tile, Carpet
- Windows: Bay Window(s), Skylight(s), Double Pane Windows, Bay or Bow Window, Skylights
- Basement: Full
- Has fireplace: Yes
- Fireplace features: Gas
Interior area
- Total structure area: 5,564
- Total interior livable area: 5,564 sqft
- Finished area above ground: 2,883
- Finished area below ground: 2,681
Property
Parking
- Total spaces: 3
- Parking features: Garage Door Opener, RV/Boat Parking, >8' Garage Door
- Attached garage spaces: 3
- Details: Garage Type: Attached
Features
- Stories: 1
- Patio & porch: Deck
Lot
- Size: 37.22 Acres
- Features: Rock Outcropping, Meadow
Details
- Additional structures: Workshop, Storage
- Parcel number: R0738883
- Zoning: O
- Special conditions: Private Owner
- Horses can be raised: Yes
- Horse amenities: Barn, Barn with 3+ Stalls, Corral(s), Pasture, Tack Room, Hay Storage, Riding Trail
Construction
Type & style
- Home type: SingleFamily
- Architectural style: Contemporary/Modern,Ranch
- Property subtype: Residential-Detached, Residential
Materials
- Wood/Frame, Stone, Stucco
- Roof: Composition
Condition
- Not New, Previously Owned
- New construction: No
- Year built: 2010
Utilities & green energy
- Electric: Electric, PV REA
- Sewer: Septic
- Water: Well, Well
- Utilities for property: Electricity Available, Propane
Green energy
- Energy generation: Solar PV Owned
- Water conservation: Efficient Hot Water Distribution
Community & neighborhood
Security
- Security features: Fire Alarm
Location
- Region: Livermore
- Subdivision: Cherokee Meadows
HOA & financial
HOA
- Has HOA: Yes
- HOA fee: $300 annually
Other
Other facts
- Listing terms: Cash,Conventional
Price history
| Date | Event | Price |
|---|---|---|
| 2/1/2023 | Sold | $1,275,000-1.9%$229/sqft |
Source: | ||
| 9/29/2022 | Price change | $1,300,000-7.1%$234/sqft |
Source: | ||
| 8/31/2022 | Price change | $1,399,000-0.1%$251/sqft |
Source: | ||
| 7/22/2022 | Price change | $1,400,000-6.7%$252/sqft |
Source: | ||
| 5/25/2022 | Listed for sale | $1,500,000$270/sqft |
Source: | ||
Public tax history
| Year | Property taxes | Tax assessment |
|---|---|---|
| 2024 | $6,274 +50.5% | $82,230 +13.9% |
| 2023 | $4,168 +3.1% | $72,175 +65.3% |
| 2022 | $4,042 -17.5% | $43,653 -28.6% |
Find assessor info on the county website
Neighborhood: 80536
Nearby schools
GreatSchools rating
- NALivermore Elementary SchoolGrades: K-5Distance: 10.7 mi
- 7/10Cache La Poudre Middle SchoolGrades: 6-8Distance: 21.4 mi
- 7/10Poudre High SchoolGrades: 9-12Distance: 24.3 mi
Schools provided by the listing agent
- Elementary: Livermore
- Middle: Cache La Poudre
- High: Poudre
Source: IRES. This data may not be complete. We recommend contacting the local school district to confirm school assignments for this home.

Get pre-qualified for a loan
At Zillow Home Loans, we can pre-qualify you in as little as 5 minutes with no impact to your credit score.An equal housing lender. NMLS #10287.
