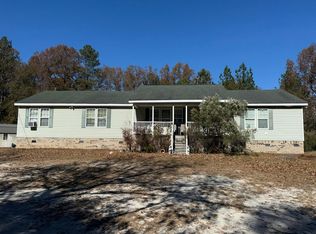If you're looking to be in the GREAT OUTDOORS this is the ONE!!! This home sits on 14.90 ACRES and is Country Living at an affordable price! This well care for 3 bedroom, 2 bath home features a split floorplan with a formal living room, formal dining room, large kitchen and a great room that overlooks the gorgeous back yard! The kitchen features lots of cabinet space and view of the backyard. There is a large deck off the rear living space of the home with a gorgeous pergola and fire pit ready for you to sit by the fire! There are several outbuildings that could be converted to meet your use either for crafts, storage or animals! There are some nice trails that go through the property as well, come see why this is the home for you today!
This property is off market, which means it's not currently listed for sale or rent on Zillow. This may be different from what's available on other websites or public sources.
