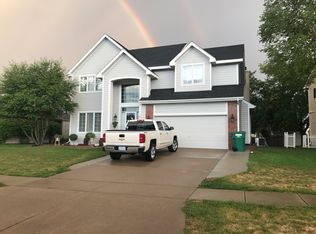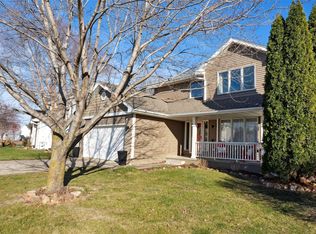Sold for $365,000 on 09/20/24
$365,000
15488 Ridgeview Dr, Clive, IA 50325
3beds
1,706sqft
Single Family Residence
Built in 1996
8,899.31 Square Feet Lot
$364,000 Zestimate®
$214/sqft
$2,060 Estimated rent
Home value
$364,000
$339,000 - $393,000
$2,060/mo
Zestimate® history
Loading...
Owner options
Explore your selling options
What's special
Welcome home to this beautifully maintained 2 Story home located in Clive and the Waukee School District. This property in a prime location features: 1706 sq ft above grade, 650 sq ft of finish in the LL with a rec room and non-conforming BR, LR on main with 1/2 bath, spacious kitchen with oak cabinets, all SS appliances stay (stove, DW, MW, brand new Ref). The fireplace is wood burning and functional. Upstairs you will find the Owners suite with 3/4 bath with dual vanities and walk in closet. Two additional BRs and a full hall bath are upstairs as well. Laundry conveniently located up by all BRs with W/D included in sale. Exterior of this property is immaculate with great landscaping, trees front and back for shade, pergola covered rear deck, swing set, and yard is fully wood fenced with gate. There rounding out this great property is a 2 car attached garage with insulated attic area for additional storage and a great front porch area to enjoy your evenings. Contact us or your Real Estate Professional ASAP to schedule your private showing! This one may not last long!
Zillow last checked: 8 hours ago
Listing updated: September 20, 2024 at 01:16pm
Listed by:
Jeff Garrison,
Realty ONE Group Impact,
Brenda Garrison 515-240-3238,
Realty ONE Group Impact
Bought with:
Leslie Hanson
Realty ONE Group Impact
Source: DMMLS,MLS#: 700780 Originating MLS: Des Moines Area Association of REALTORS
Originating MLS: Des Moines Area Association of REALTORS
Facts & features
Interior
Bedrooms & bathrooms
- Bedrooms: 3
- Bathrooms: 3
- Full bathrooms: 1
- 3/4 bathrooms: 1
- 1/2 bathrooms: 1
Heating
- Forced Air, Gas, Natural Gas
Cooling
- Central Air
Appliances
- Included: Dryer, Dishwasher, Microwave, Refrigerator, Stove, Washer
- Laundry: Upper Level
Features
- Dining Area, Fireplace, Cable TV, Window Treatments
- Flooring: Carpet, Laminate
- Basement: Egress Windows,Finished
- Number of fireplaces: 1
- Fireplace features: Wood Burning
Interior area
- Total structure area: 1,706
- Total interior livable area: 1,706 sqft
- Finished area below ground: 650
Property
Parking
- Total spaces: 2
- Parking features: Attached, Garage, Two Car Garage
- Attached garage spaces: 2
Features
- Levels: Two
- Stories: 2
- Patio & porch: Deck
- Exterior features: Deck, Fully Fenced
- Fencing: Wood,Full
Lot
- Size: 8,899 sqft
- Features: Rectangular Lot
Details
- Parcel number: 1236102008
- Zoning: Res
Construction
Type & style
- Home type: SingleFamily
- Architectural style: Two Story
- Property subtype: Single Family Residence
Materials
- Cement Siding
- Foundation: Poured
- Roof: Asphalt,Shingle
Condition
- Year built: 1996
Utilities & green energy
- Sewer: Public Sewer
- Water: Public
Community & neighborhood
Security
- Security features: Smoke Detector(s)
Location
- Region: Clive
HOA & financial
HOA
- Has HOA: Yes
- HOA fee: $40 annually
- Association name: CCWHOA
- Second association name: Self
- Second association phone: 515-978-4703
Other
Other facts
- Listing terms: Cash,Conventional,FHA,VA Loan
- Road surface type: Concrete
Price history
| Date | Event | Price |
|---|---|---|
| 9/20/2024 | Sold | $365,000$214/sqft |
Source: | ||
| 9/4/2024 | Pending sale | $365,000$214/sqft |
Source: | ||
| 8/10/2024 | Listed for sale | $365,000+1.4%$214/sqft |
Source: | ||
| 8/10/2024 | Listing removed | -- |
Source: Owner Report a problem | ||
| 7/26/2024 | Price change | $359,900-1.4%$211/sqft |
Source: Owner Report a problem | ||
Public tax history
| Year | Property taxes | Tax assessment |
|---|---|---|
| 2024 | $4,840 -2.7% | $320,820 |
| 2023 | $4,972 +4.8% | $320,820 +13.5% |
| 2022 | $4,746 +1.5% | $282,650 +3.4% |
Find assessor info on the county website
Neighborhood: 50325
Nearby schools
GreatSchools rating
- 6/10Eason Elementary SchoolGrades: K-5Distance: 0.4 mi
- 5/10Waukee South Middle SchoolGrades: 6-7Distance: 2.4 mi
- 7/10Waukee Senior High SchoolGrades: 10-12Distance: 1.8 mi
Schools provided by the listing agent
- District: Waukee
Source: DMMLS. This data may not be complete. We recommend contacting the local school district to confirm school assignments for this home.

Get pre-qualified for a loan
At Zillow Home Loans, we can pre-qualify you in as little as 5 minutes with no impact to your credit score.An equal housing lender. NMLS #10287.
Sell for more on Zillow
Get a free Zillow Showcase℠ listing and you could sell for .
$364,000
2% more+ $7,280
With Zillow Showcase(estimated)
$371,280
