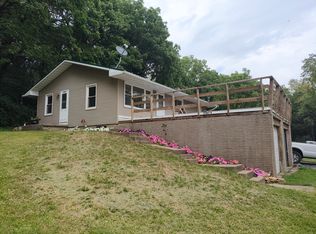Updated farm house on scenic acreage. All big ticket items have been updated. 7 acres(mol) total; 2(mol) residential, 5(mol) currently under pasture lease. Aluminum/vinyl sided two story victorian inspired farm house with newer(2005) tear off roof 2 car unattached garage with electric eye overhead door opener, concrete floor, service door and new roof(2013); 100 amp electric service. 30x40x10 Cleary building(2005) with 100 amp electric service, concrete floor, overhead door with electric eye opener, manual sliding door and service door. An authentic, restored, operable windmill on an 80’ tower. Full unfinished basement with concrete floor. Two high efficiency heating plants. Primary - ClimateMaster geothermal heat pump (2005, new compressor 2015). source of forced-air heat, central A/C , and hot water Secondary - high efficiency, propane fueled force air furnace (2005) acts as a backup for the geothermal heating system. Both furnaces are automatically or manually controlled by the thermostat located on the first floor. Aprilaire whole house humidifier (2005), Rheem 40 gal propane hot water heater (2020), Sump-pump(2013), Peroxide water purification/hydrogen sulfide removal with charcoal filter system(2012). Fiberglass bat insulation has been installed between the ceiling joists of the basement and insulated wrapping has been applied to all furnace ductwork(2005). 100amp electric service (2005). Generator transfer switch/panel(2005) A Generac 7550 watt gas generator(2005) is included in the home price. The generator will power the propane furnace, well pump, refrigerator and freezer as well as a few lights. Windows - double pane insulated, Lo-E energy efficient, tilt-in vinyl clad replacements with full length screens(2004). Doors - insulated steel exterior doors and vinyl storm doors(2004). Ceiling fans - living room, dining room, kitchen, family room and all bedrooms. First floor living room (14 x 15) dining room(12 x 15) family room(11x 11) kitchen(11 x 13) - remodeled (2005) custom built maple cabinets, large open pantry, laminate countertops Franke stainless steel deep double bowl sink. GE self-cleaning gas range(2012) GE Spacemaker Over the Range wall mounted microwave (2005), Whirlpool top-mount refrigerator (2011) Moen one-handle kitchen faucet(2005) Amana dishwasher (2018) bathroom(4 x 11) - remodeled (2007) vinyl flooring ceramic tiled shower Sterling glass sliding doors 1.6 gal/flush toilet laundry/mud room(10 x 14) laminate floor Samsung front load high efficiency washer and propane dryer(2010) chest freezer(2005). Three season room(unheated) (10 x 11) - New in 2008; with outside rear deck w/composite decking. New roof (2019). Access from inside through a new Jeld-Wen energy star, Low-E, argon filled, vinyl clad triple sliding door. Screened front porch with 10’ x 10’ composite deck with cedar & steel railings (2016). Wood floors - original pine wood floors were professionally refinished(2007, 2011). Second floor 3 bedrooms (11 x 11), (10 x 11), (9 x 15). 3 closets unheated storage area attic - 12” of blow-in cellulose insulation(6” added 2007) Septic system Replaced and upgraded(2010) with a 1000 gallon septic tank with 240 linear feet of 24” bio-diffuser plastic leaching chamber field system. A legal easement agreement filed with Carroll County to construct, maintain, repair or replace the drain field which is located on adjacent property. Water Well new water well, 300’ deep with 168’ of new steel casing(2012). new ¾ HP pump, new pressure tank(2012) old well decommissioned and capped. Tractor (available separately )- John Deere 2305 3cyl diesel with <300hrs including the following attachments: Quick attach loader Ballast box 60in mower deck 48in snowblower Rear tire chains $12,500 (firm)
This property is off market, which means it's not currently listed for sale or rent on Zillow. This may be different from what's available on other websites or public sources.
