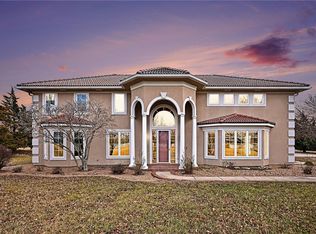Enjoy country living with city convenience! 4 Bed, 2 Bath house on 2 acres M/L ready for your personal touches! House needs some TLC but has tons of potential! Amazing sunroom addition off kitchen/dining with heating & cooling will make for a great place to entertain guests and overlook East side of property. 36x24 Morton outbuilding with concrete floors, electricity, two garage bays and a workshop room. Plenty of space to store your cars, equipment & extra storage. Home has new carpet just installed upstairs.
This property is off market, which means it's not currently listed for sale or rent on Zillow. This may be different from what's available on other websites or public sources.
