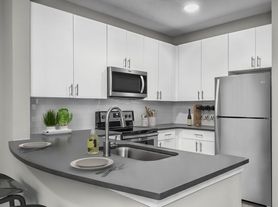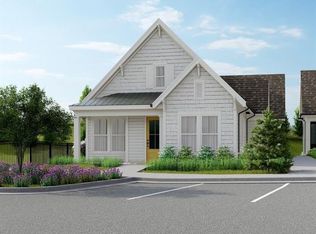Absolutely beautiful home with an open floor plan on the main level. Home has a front porch and covered entry. There is a foyer that leads to the family room with fireplace, keeping room with fireplace, dining room, kitchen with lots of cabinets, Granite counters, large island/breakfast bar, all appliances (dishwasher, double ovens, microwave, range hood, refrigerator), disposal and walk-in pantry. Master bedroom is on the main level with fireplace. Master bath has double vanity, jetted tub, separate shower. There is a second bedroom and full bath on the main. Laundry room on main with washer/dryer included and utility sink. Second set of washer/dryer is located in the basement. Upper level features three spare bedrooms and two full baths. Home has a full unfinished walk-out basement. Deck and covered rear patio/Sunroom in rear. Two-car side entry garage with large driveway. Spacious front yard and rear yard with professional landscaping included. Too many upgrades to list. A must see!! Dog under 40 pounds (no aggressive dog breeds). No cats.
Listings identified with the FMLS IDX logo come from FMLS and are held by brokerage firms other than the owner of this website. The listing brokerage is identified in any listing details. Information is deemed reliable but is not guaranteed. 2025 First Multiple Listing Service, Inc.
House for rent
$4,800/mo
15485 N Valley Creek Ln, Milton, GA 30004
5beds
5,117sqft
Price may not include required fees and charges.
Singlefamily
Available now
Cats, dogs OK
Central air, ceiling fan
In hall laundry
Attached garage parking
Central, fireplace
What's special
Full unfinished walk-out basementSpacious front yardFront porchOpen floor planFamily room with fireplaceKeeping room with fireplaceDining room
- 30 days |
- -- |
- -- |
Travel times
Zillow can help you save for your dream home
With a 6% savings match, a first-time homebuyer savings account is designed to help you reach your down payment goals faster.
Offer exclusive to Foyer+; Terms apply. Details on landing page.
Facts & features
Interior
Bedrooms & bathrooms
- Bedrooms: 5
- Bathrooms: 4
- Full bathrooms: 4
Rooms
- Room types: Sun Room
Heating
- Central, Fireplace
Cooling
- Central Air, Ceiling Fan
Appliances
- Included: Dishwasher, Disposal, Double Oven, Dryer, Microwave, Oven, Range, Refrigerator, Stove, Washer
- Laundry: In Hall, In Unit, Laundry Room, Lower Level, Main Level
Features
- Bookcases, Cathedral Ceiling(s), Ceiling Fan(s), Crown Molding, Double Vanity, Entrance Foyer, Vaulted Ceiling(s), Walk-In Closet(s)
- Flooring: Carpet, Hardwood
- Has basement: Yes
- Has fireplace: Yes
Interior area
- Total interior livable area: 5,117 sqft
Video & virtual tour
Property
Parking
- Parking features: Attached, Garage, Covered
- Has attached garage: Yes
- Details: Contact manager
Features
- Exterior features: Contact manager
- Has spa: Yes
- Spa features: Hottub Spa
Details
- Parcel number: 22455004790986
Construction
Type & style
- Home type: SingleFamily
- Property subtype: SingleFamily
Condition
- Year built: 2013
Community & HOA
Location
- Region: Milton
Financial & listing details
- Lease term: 12 Months
Price history
| Date | Event | Price |
|---|---|---|
| 10/8/2025 | Price change | $4,800-5.9%$1/sqft |
Source: FMLS GA #7650211 | ||
| 9/16/2025 | Listed for rent | $5,100$1/sqft |
Source: FMLS GA #7650211 | ||
| 3/3/2025 | Listing removed | $1,350,000$264/sqft |
Source: | ||
| 2/17/2025 | Listed for sale | $1,350,000$264/sqft |
Source: | ||
| 2/6/2025 | Listing removed | $1,350,000$264/sqft |
Source: | ||

