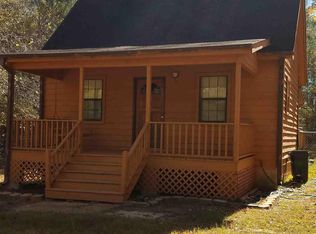Closed
$345,000
1548 Sullivan Mill Rd, Senoia, GA 30276
3beds
1,755sqft
Single Family Residence
Built in 1996
2.77 Acres Lot
$341,600 Zestimate®
$197/sqft
$1,683 Estimated rent
Home value
$341,600
Estimated sales range
Not available
$1,683/mo
Zestimate® history
Loading...
Owner options
Explore your selling options
What's special
Escape to country living with this spacious 3 bedroom, 2 bath home with large family room, custom wood cabinets and lots of storage space. Large country kitchen features an abundance of cabinets and counter space. The property contains several outdoor buildings, carport for driveway and large carport for RV or boat. Extra large workshop that was previously a cabinet shop, several lean to sheds, several other buildings for additional storage or he/she sheds! Pre fab steel building 30x60 with electricity, Shop building 24x48, Pre fab metal carport 18x20, Metal RV canopy 28x20, lean to 11x38 and a couple other small buildings. Let me know if I can show you this property!
Zillow last checked: 8 hours ago
Listing updated: June 03, 2025 at 01:40pm
Listed by:
Sheri Reed 678-416-9718,
The Key To Closed
Bought with:
Sheri Reed, 395825
The Key To Closed
Source: GAMLS,MLS#: 20178340
Facts & features
Interior
Bedrooms & bathrooms
- Bedrooms: 3
- Bathrooms: 2
- Full bathrooms: 2
- Main level bathrooms: 2
- Main level bedrooms: 3
Heating
- Wood, Central
Cooling
- Ceiling Fan(s), Central Air
Appliances
- Included: Microwave, Oven/Range (Combo), Refrigerator
- Laundry: Laundry Closet
Features
- Bookcases, Double Vanity, Tile Bath, Walk-In Closet(s), Master On Main Level
- Flooring: Hardwood, Tile, Carpet
- Basement: None
- Attic: Pull Down Stairs
- Number of fireplaces: 1
- Fireplace features: Wood Burning Stove
Interior area
- Total structure area: 1,755
- Total interior livable area: 1,755 sqft
- Finished area above ground: 1,755
- Finished area below ground: 0
Property
Parking
- Parking features: Carport, RV/Boat Parking, Off Street
- Has carport: Yes
Features
- Levels: One
- Stories: 1
Lot
- Size: 2.77 Acres
- Features: Level, Open Lot, Private
Details
- Parcel number: 209001003
Construction
Type & style
- Home type: SingleFamily
- Architectural style: Ranch
- Property subtype: Single Family Residence
Materials
- Wood Siding
- Roof: Metal
Condition
- Resale
- New construction: No
- Year built: 1996
Utilities & green energy
- Sewer: Septic Tank
- Water: Well
- Utilities for property: Cable Available, Electricity Available, Propane, Water Available
Community & neighborhood
Community
- Community features: Boat/Camper/Van Prkg
Location
- Region: Senoia
- Subdivision: None
Other
Other facts
- Listing agreement: Exclusive Right To Sell
Price history
| Date | Event | Price |
|---|---|---|
| 6/3/2025 | Sold | $345,000-5.5%$197/sqft |
Source: | ||
| 4/21/2025 | Pending sale | $365,000$208/sqft |
Source: | ||
| 12/2/2024 | Price change | $365,000-2.6%$208/sqft |
Source: | ||
| 11/8/2024 | Price change | $374,900-3.6%$214/sqft |
Source: | ||
| 10/22/2024 | Pending sale | $389,000$222/sqft |
Source: | ||
Public tax history
| Year | Property taxes | Tax assessment |
|---|---|---|
| 2025 | $1,460 +6.6% | $122,588 +37.7% |
| 2024 | $1,369 +10.9% | $89,028 +40.5% |
| 2023 | $1,235 -0.5% | $63,348 +33.5% |
Find assessor info on the county website
Neighborhood: 30276
Nearby schools
GreatSchools rating
- 4/10Mountain View Elementary SchoolGrades: PK-5Distance: 22.1 mi
- 4/10Greenville Middle SchoolGrades: 6-8Distance: 14.8 mi
- 3/10Greenville High SchoolGrades: 9-12Distance: 14.8 mi
Schools provided by the listing agent
- Elementary: Unity
- Middle: Greenville
- High: Greenville
Source: GAMLS. This data may not be complete. We recommend contacting the local school district to confirm school assignments for this home.
Get a cash offer in 3 minutes
Find out how much your home could sell for in as little as 3 minutes with a no-obligation cash offer.
Estimated market value$341,600
Get a cash offer in 3 minutes
Find out how much your home could sell for in as little as 3 minutes with a no-obligation cash offer.
Estimated market value
$341,600
