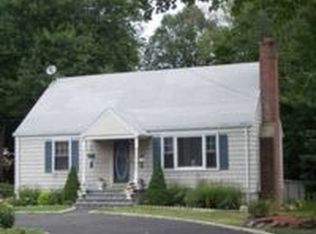Sweet expanded/renovated cape cod home with incredible space. Over 1800 sqft on 1st and 2nd firs and additional 500 sqft in spacious lower level with heat and CAC, also you have 280 sqft in a beautifully finished Deck to enjoy with family and friends all year long. Wonderful open floor plan for today's living. Living rm w/fpl, dining room, kitchen with new island, granite and backsplash and features SS appliances and tile flr. Large family rm w/fpl, vaulted ceiling and skylights. 2 large first flr bedrooms with nicely refurbished full bathroom, extremely spacious 2nd flr bedroom with beams, own bathroom and walkin closet (incredible size master suite) and Lower level with gym, playroom, laundry and large storage space and renovated bathroom. Enjoy the gorgeous fully fenced in backyard with new oversized deck in one extreme and patio on the other extreme ...great space for entertaining. Many updates throughout. flood insurance $1800/year. Great commuter location.
This property is off market, which means it's not currently listed for sale or rent on Zillow. This may be different from what's available on other websites or public sources.

