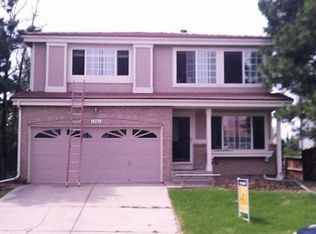This charming move in ready home lives larger than you expect and boasts expansive outdoor living spaces! The Mediterranean design style welcomes you in with a warm color palette and offers a refreshing change from your typical tri-level. The vaulted living room is highlighted by the eye-catching chandelier and two-sided gas fireplace, while wrought iron spindles at the stairs allow the levels to flow. Beautifully updated kitchen hosts white cabinets and solid surface countertops that are complimented by the tile details at the island and backsplash. Stainless steel appliances include smooth top range, microwave, refrigerator and dishwasher. Additional cabinets at the dining area are ideal for a coffee bar and provide for storage and display. Open the sliding glass door and imagine dining al fresco on the expansive multi-level deck and enjoying beverages under the retractable awning. Memories will be made sitting around the natural gas firepit while the sun sets over the mature landscaping. Take the stairs down to the tranquil backyard with hot tub, thoughtfully placed flagstone, sod and xeriscaped areas. The space under the deck has been converted into a rustic lounge area that is sheltered from the weather and also open for year around enjoyment. There is an enclosed storage area out of sight behind the deck stairs. The primary bedroom will be your sanctuary, offering French door access to deck and direct access to the upper level bathroom. The previous owner added the convenient and spacious walk-in closet. Lower level family room is great for entertaining or could be used as a home office, with a garden level view of side yard. Large secondary bedroom has a serene view of the backyard and utilizes the lower level bath with laundry just steps away. Both full bathrooms have been updated with new vanities, fixtures and extensive tile details. Central air, gas line to grill, new interior paint. Great location near parks, trails and all of Highlands Ranch amenities!
This property is off market, which means it's not currently listed for sale or rent on Zillow. This may be different from what's available on other websites or public sources.
