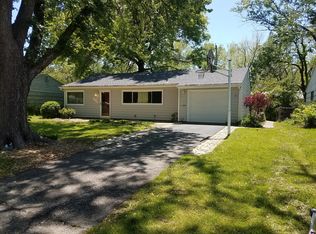Lots of space in this new to the market 3 bed 1.5 bath home. Has part basement. Large storage shed/workshop in backyard. Large living room and bonus room. Call today to set up your private showing.
This property is off market, which means it's not currently listed for sale or rent on Zillow. This may be different from what's available on other websites or public sources.

