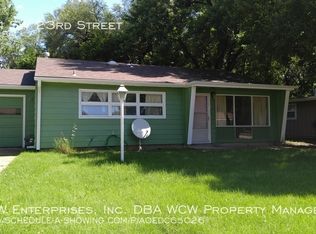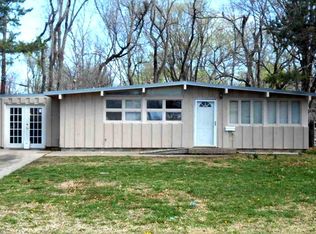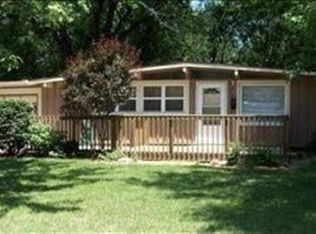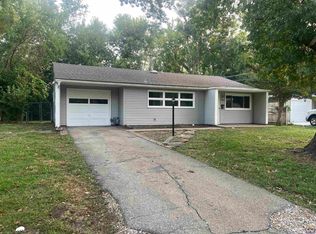Great home with all main floor living in this ranch style home near Washburn University. Three Bedroom, 1.5 Bath with a one car attached garage, large fenced yard, storm shelter, new carpet, new vinyl siding, windows and roof in the last six years. Move in ready!
This property is off market, which means it's not currently listed for sale or rent on Zillow. This may be different from what's available on other websites or public sources.




