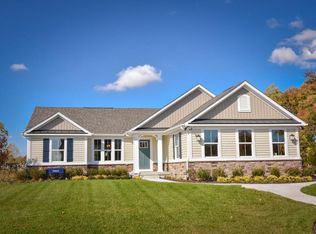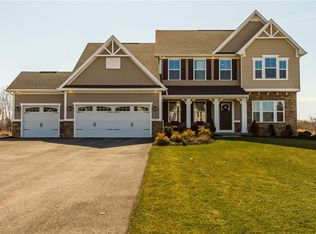Receive up to $4,500 cash back at closing when financing with NVR Mortgage. Wentworth Park in Webster features Park in Webster featuring stunning, spacious homes on up to 3/4 acre home sites in a secluded location, with easy access to Rochester, Irondequoit Bay, and shopping. Don't settle on used! Build the Powell including Upgraded Interior Design packages featuring Upgraded Kitchen Cabinet package options with cushion close drawers, Granite counter tops, GE Stainless Steel appliances, LVP Hardwood look & Ceramic tile floors and upgraded carpet selections throughout. Also enjoy WIFI enabled Garage Door and Smart Thermostat technology. Ryan Homes are Energy-Star Certified and accompanied by Ryan's 10-Year warranty. Photos are for illustrative purposes and may show case optional features.
This property is off market, which means it's not currently listed for sale or rent on Zillow. This may be different from what's available on other websites or public sources.

