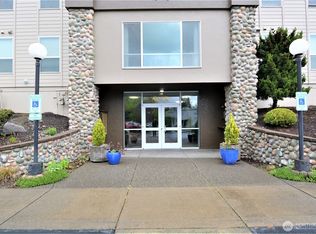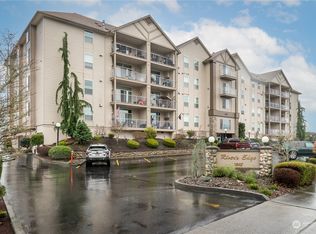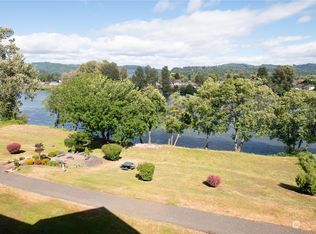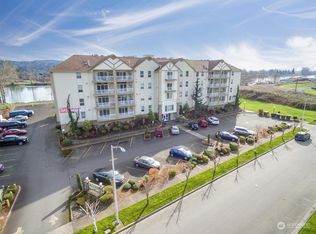Sold
Listed by:
Sue Lantz,
Windermere Northwest Living
Bought with: John L Scott LVW
$357,000
1548 River Rd. #106, Longview, WA 98632
2beds
1,204sqft
Condominium
Built in 2008
-- sqft lot
$364,300 Zestimate®
$297/sqft
$1,992 Estimated rent
Home value
$364,300
$328,000 - $408,000
$1,992/mo
Zestimate® history
Loading...
Owner options
Explore your selling options
What's special
Opportunity time! Don't miss your chance to own a prime first floor, riverside condominium at River's Edge! This beautiful unit features an expanded patio with paver walkway to the community walking path and owner improved landscaping. Inside, the well maintained two bedroom, two bath unit features a gas fireplace, large main bedroom, upgraded cabinetry, newer appliances (including washer/dryer) and updated bath. This popular, secure building features a dedicated garage space, elevator. and beautiful common space. HOA dues include water, sewer, garbage, basic cable, internet and security. This beauty is ready for you....call today to make it your new home!
Zillow last checked: 8 hours ago
Listing updated: June 30, 2025 at 04:04am
Listed by:
Sue Lantz,
Windermere Northwest Living
Bought with:
Tina M Wallace, 131486
John L Scott LVW
Source: NWMLS,MLS#: 2336832
Facts & features
Interior
Bedrooms & bathrooms
- Bedrooms: 2
- Bathrooms: 2
- Full bathrooms: 1
- 3/4 bathrooms: 1
- Main level bathrooms: 2
- Main level bedrooms: 2
Primary bedroom
- Level: Main
Bedroom
- Level: Main
Bathroom full
- Level: Main
Bathroom three quarter
- Level: Main
Dining room
- Level: Main
Entry hall
- Level: Main
Kitchen with eating space
- Level: Main
Living room
- Level: Main
Heating
- Forced Air, Heat Pump, Electric
Cooling
- Heat Pump
Appliances
- Included: Dishwasher(s), Dryer(s), Microwave(s), Stove(s)/Range(s), Washer(s), Water Heater: Electric, Water Heater Location: Closet
Features
- Flooring: Engineered Hardwood, Carpet
- Has fireplace: No
- Fireplace features: Gas
Interior area
- Total structure area: 1,204
- Total interior livable area: 1,204 sqft
Property
Parking
- Total spaces: 1
- Parking features: Common Garage
- Garage spaces: 1
Features
- Levels: One
- Stories: 1
- Entry location: Main
- Patio & porch: Water Heater
- Has view: Yes
- View description: Sea
- Has water view: Yes
- Waterfront features: Medium Bank
Lot
- Size: 1,415 sqft
- Features: Paved, Sidewalk
Details
- Parcel number: 081100106
- Special conditions: Standard
Construction
Type & style
- Home type: Condo
- Property subtype: Condominium
Materials
- Brick, Cement/Concrete
- Roof: Composition
Condition
- Year built: 2008
Utilities & green energy
- Electric: Company: PUD
- Sewer: Company: Included
- Water: Company: Included
Community & neighborhood
Community
- Community features: Elevator, Fitness Center, Game/Rec Rm, Lobby Entrance, Rooftop Deck, See Remarks
Location
- Region: Longview
- Subdivision: Kelso
HOA & financial
HOA
- HOA fee: $650 monthly
- Services included: Cable TV, Central Hot Water, Internet, Maintenance Grounds, Sewer, Water
Other
Other facts
- Listing terms: Cash Out,Conventional
- Cumulative days on market: 74 days
Price history
| Date | Event | Price |
|---|---|---|
| 5/30/2025 | Sold | $357,000-0.6%$297/sqft |
Source: | ||
| 5/14/2025 | Pending sale | $359,000$298/sqft |
Source: | ||
| 4/13/2025 | Listed for sale | $359,000$298/sqft |
Source: | ||
| 4/11/2025 | Pending sale | $359,000$298/sqft |
Source: | ||
| 3/7/2025 | Price change | $359,000-2.4%$298/sqft |
Source: | ||
Public tax history
Tax history is unavailable.
Neighborhood: Third Avenue
Nearby schools
GreatSchools rating
- 3/10Columbia Heights Elementary SchoolGrades: K-5Distance: 1.6 mi
- 5/10Cascade Middle SchoolGrades: 6-8Distance: 1.7 mi
- 5/10Mark Morris High SchoolGrades: 9-12Distance: 1 mi

Get pre-qualified for a loan
At Zillow Home Loans, we can pre-qualify you in as little as 5 minutes with no impact to your credit score.An equal housing lender. NMLS #10287.



