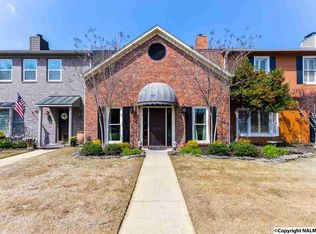Sold for $360,000
$360,000
1548 River Bend Pl SE, Decatur, AL 35601
4beds
3,150sqft
Townhouse
Built in ----
-- sqft lot
$355,300 Zestimate®
$114/sqft
$2,363 Estimated rent
Home value
$355,300
$288,000 - $437,000
$2,363/mo
Zestimate® history
Loading...
Owner options
Explore your selling options
What's special
This adorable end-unit townhome has been thoughtfully renovated! With hardwood floors and recessed lighting throughout, no detail was overlooked. The kitchen boasts granite countertops and stainless-steel appliances. The detached garage offers plenty of storage. The location cannot be beat- minutes from 565/65 plus shopping and dining options! The neighborhood offers a family playground- perfect for summer days!
Zillow last checked: 8 hours ago
Listing updated: June 07, 2025 at 02:26pm
Listed by:
Walker Jones 256-616-6602,
Parker Real Estate Res.LLC,
Jeremy Jones 256-466-4675,
Parker Real Estate Res.LLC
Bought with:
, 96508
Lake & Coast Real Estate Co.
Source: ValleyMLS,MLS#: 21883958
Facts & features
Interior
Bedrooms & bathrooms
- Bedrooms: 4
- Bathrooms: 3
- Full bathrooms: 2
- 1/2 bathrooms: 1
Primary bedroom
- Features: Recessed Lighting, Wood Floor
- Level: First
- Area: 240
- Dimensions: 12 x 20
Bedroom 2
- Level: First
- Area: 300
- Dimensions: 15 x 20
Bedroom 3
- Level: Second
- Area: 216
- Dimensions: 12 x 18
Bedroom 4
- Level: Second
- Area: 156
- Dimensions: 12 x 13
Dining room
- Features: Recessed Lighting, Wood Floor
- Level: First
- Area: 192
- Dimensions: 12 x 16
Family room
- Features: Recessed Lighting, Wood Floor
- Level: First
- Area: 380
- Dimensions: 20 x 19
Kitchen
- Features: Recessed Lighting, Wood Floor
- Level: First
- Area: 144
- Dimensions: 8 x 18
Living room
- Features: Recessed Lighting, Wood Floor
- Level: First
- Area: 315
- Dimensions: 21 x 15
Laundry room
- Level: First
- Area: 40
- Dimensions: 5 x 8
Heating
- Central 2
Cooling
- Central 2
Features
- Has basement: No
- Number of fireplaces: 1
- Fireplace features: One
Interior area
- Total interior livable area: 3,150 sqft
Property
Parking
- Parking features: Garage-Detached
Features
- Levels: Two
- Stories: 2
Lot
- Dimensions: 17 x 194 x 25 x 129 x 138
Details
- Parcel number: 03 08 27 2 000 010.000
Construction
Type & style
- Home type: Townhouse
- Property subtype: Townhouse
Materials
- Foundation: Slab
Condition
- New construction: No
Utilities & green energy
- Sewer: Public Sewer
- Water: Public
Community & neighborhood
Location
- Region: Decatur
- Subdivision: River Bend Subdivision
Price history
| Date | Event | Price |
|---|---|---|
| 6/5/2025 | Sold | $360,000-6.5%$114/sqft |
Source: | ||
| 6/3/2025 | Pending sale | $384,931$122/sqft |
Source: | ||
| 5/22/2025 | Contingent | $384,931$122/sqft |
Source: | ||
| 4/16/2025 | Price change | $384,931-3.5%$122/sqft |
Source: | ||
| 3/24/2025 | Listed for sale | $399,001+69.8%$127/sqft |
Source: | ||
Public tax history
| Year | Property taxes | Tax assessment |
|---|---|---|
| 2024 | $964 | $22,320 |
| 2023 | $964 | $22,320 |
| 2022 | $964 +34.6% | $22,320 +17.5% |
Find assessor info on the county website
Neighborhood: 35601
Nearby schools
GreatSchools rating
- 6/10Eastwood Elementary SchoolGrades: PK-5Distance: 0.4 mi
- 4/10Decatur Middle SchoolGrades: 6-8Distance: 2 mi
- 5/10Decatur High SchoolGrades: 9-12Distance: 1.9 mi
Schools provided by the listing agent
- Elementary: Eastwood Elementary
- Middle: Decatur Middle School
- High: Decatur High
Source: ValleyMLS. This data may not be complete. We recommend contacting the local school district to confirm school assignments for this home.
Get pre-qualified for a loan
At Zillow Home Loans, we can pre-qualify you in as little as 5 minutes with no impact to your credit score.An equal housing lender. NMLS #10287.
Sell for more on Zillow
Get a Zillow Showcase℠ listing at no additional cost and you could sell for .
$355,300
2% more+$7,106
With Zillow Showcase(estimated)$362,406
