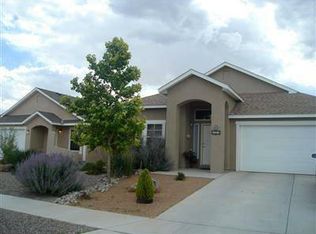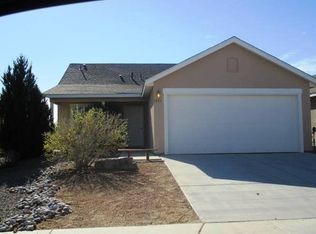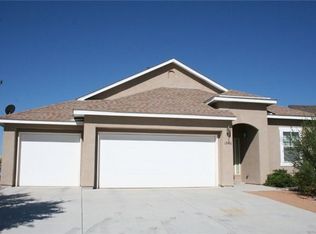Sold
Price Unknown
1548 Reynosa Loop SE, Rio Rancho, NM 87124
3beds
1,541sqft
Single Family Residence
Built in 2005
4,791.6 Square Feet Lot
$329,900 Zestimate®
$--/sqft
$2,139 Estimated rent
Home value
$329,900
$313,000 - $346,000
$2,139/mo
Zestimate® history
Loading...
Owner options
Explore your selling options
What's special
Great home in Cabezon! This home features 2 living areas, kitchen overlooking the den with a breakfast bar, 3 nice sized bedrooms. Raised ceilings, ceiling fans, lovely gas fireplace and a beautifully landscaped backyard. All appliances stay including the washer and dryer. Roof was replaced in Nov of 2021, New furnace and refrigerated air unit in April of 2023! This home has been professionally cleaned and just needs it new owner!
Zillow last checked: 8 hours ago
Listing updated: February 05, 2026 at 05:49pm
Listed by:
Carina Cozby 505-681-8988,
Berkshire Hathaway NM Prop
Bought with:
Lynn Martinez, 14519
Coldwell Banker Legacy
Source: SWMLS,MLS#: 1038073
Facts & features
Interior
Bedrooms & bathrooms
- Bedrooms: 3
- Bathrooms: 2
- Full bathrooms: 2
Primary bedroom
- Level: Main
- Area: 196
- Dimensions: 14 x 14
Bedroom 2
- Level: Main
- Area: 120
- Dimensions: 12 x 10
Bedroom 3
- Level: Main
- Area: 110
- Dimensions: 11 x 10
Dining room
- Level: Main
- Area: 75
- Dimensions: 15 x 5
Family room
- Level: Main
- Area: 225
- Dimensions: 15 x 15
Kitchen
- Level: Main
- Area: 165
- Dimensions: 15 x 11
Living room
- Level: Main
- Area: 285
- Dimensions: 19 x 15
Heating
- Central, Forced Air
Cooling
- Refrigerated
Appliances
- Included: Dryer, Dishwasher, Disposal, Refrigerator, Washer
- Laundry: Washer Hookup, Electric Dryer Hookup, Gas Dryer Hookup
Features
- Breakfast Bar, Ceiling Fan(s), Dual Sinks, Garden Tub/Roman Tub, High Ceilings, Multiple Living Areas, Main Level Primary, Walk-In Closet(s)
- Flooring: Carpet, Tile
- Windows: Double Pane Windows, Insulated Windows
- Has basement: No
- Number of fireplaces: 1
- Fireplace features: Gas Log
Interior area
- Total structure area: 1,541
- Total interior livable area: 1,541 sqft
Property
Parking
- Total spaces: 2
- Parking features: Attached, Garage
- Attached garage spaces: 2
Features
- Levels: One
- Stories: 1
- Exterior features: Private Yard
- Fencing: Wall
Lot
- Size: 4,791 sqft
- Features: Landscaped
Details
- Additional structures: Pergola
- Parcel number: 1011068384165
- Zoning description: R-1
Construction
Type & style
- Home type: SingleFamily
- Property subtype: Single Family Residence
Materials
- Frame, Stucco
- Roof: Pitched,Shingle
Condition
- Resale
- New construction: No
- Year built: 2005
Details
- Builder name: Artistic
Utilities & green energy
- Sewer: Public Sewer
- Water: Public
- Utilities for property: Electricity Connected, Natural Gas Connected, Sewer Connected, Water Connected
Green energy
- Energy generation: None
Community & neighborhood
Location
- Region: Rio Rancho
Other
Other facts
- Listing terms: Cash,Conventional,FHA,VA Loan
Price history
| Date | Event | Price |
|---|---|---|
| 4/25/2024 | Listing removed | -- |
Source: Zillow Rentals Report a problem | ||
| 4/18/2024 | Listed for rent | $1,750-6.7%$1/sqft |
Source: Zillow Rentals Report a problem | ||
| 8/30/2023 | Listing removed | -- |
Source: Zillow Rentals Report a problem | ||
| 8/25/2023 | Listed for rent | $1,875$1/sqft |
Source: Zillow Rentals Report a problem | ||
| 8/4/2023 | Sold | -- |
Source: | ||
Public tax history
| Year | Property taxes | Tax assessment |
|---|---|---|
| 2025 | $2,615 -0.6% | $65,094 +3% |
| 2024 | $2,631 +2.3% | $63,198 +3% |
| 2023 | $2,572 +1.8% | $61,357 +3% |
Find assessor info on the county website
Neighborhood: Rio Rancho Estates
Nearby schools
GreatSchools rating
- 7/10Maggie Cordova Elementary SchoolGrades: K-5Distance: 0.2 mi
- 5/10Lincoln Middle SchoolGrades: 6-8Distance: 1.5 mi
- 7/10Rio Rancho High SchoolGrades: 9-12Distance: 2.4 mi
Get a cash offer in 3 minutes
Find out how much your home could sell for in as little as 3 minutes with a no-obligation cash offer.
Estimated market value$329,900
Get a cash offer in 3 minutes
Find out how much your home could sell for in as little as 3 minutes with a no-obligation cash offer.
Estimated market value
$329,900


