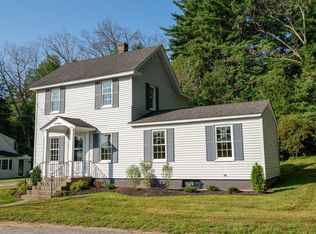Lots of possibility here! This 3/4 bedroom ranch offers a nice screened in porch right off a good sized kitchen, perfect for hosting and enjoying a summer evening. The kitchen has lots of storage with many cabinets, closet space and built ins. Two large fireplaces one of them in the living room that also has beautiful arched doorways & an entry closet. Tile floor in main bathroom, with large linen closet. One of the bedrooms has a double closet and corner windows. Ceiling fans in bedrooms & living room. Mostly finished basement, perfect space for movie or game night! Basement also has a second kitchen and second fireplace. Nice side and back yard with fenced area for a pet. Exterior is recently painted. Two driveways - so lots of parking for entertaining. This home also has an in-law unit with one full bedroom and 1 full bath.
This property is off market, which means it's not currently listed for sale or rent on Zillow. This may be different from what's available on other websites or public sources.
