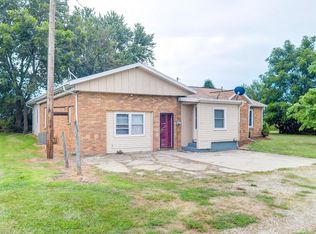What a fantastic MOVE IN READY home! House was taken down to the studs and completely remodeled! New laminate flooring in kitchen and family room, new carpet in bedrooms. Kitchen has freshly painted cabinets, new flooring, new lighting, new counters, new backsplash and new stove! Laundry area is conveniently located right off of kitchen. Bathroom was almost a complete model too--only thing that stayed was tub and that was even refinished! Some new windows through out, all windows have new blinds. All new lighting throughout. House does have a nice, freshly painted basement too! Oversized one car garage with brand new garage door. Garage has wiring ran in it but no power in it now--sellers would consider running power to the garage with offer. New roof in 2019! Huge yard too-almost .25 acres! Enjoy a slice of peaceful country living in this gem!
This property is off market, which means it's not currently listed for sale or rent on Zillow. This may be different from what's available on other websites or public sources.
