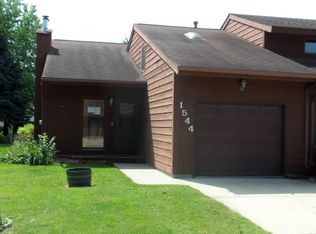A wonderful and affordable 2 bedroom, 1 bathroom, 2 car garage, townhome that has fantastic one floor living and does not have any association fees. Each owner is responsible for their own snow and lawn as well as insurance and garbage. There is no association. You will walk into the foyer and observe a towering vaulted ceiling in the spacious living room. The home has a wonderful dining room open to the kitchen and living room. The home has nice sized bedrooms and storage in the hallway. Additional storage is available with the pull down ladder to the garage attic. Aspects you will enjoy: convenient main floor laundry, the ceiling fans, newer carpet (2012), AC (2017), a few blocks from public transportation, near a park with sand volleyball, near bike trails, and a community garden.
This property is off market, which means it's not currently listed for sale or rent on Zillow. This may be different from what's available on other websites or public sources.
