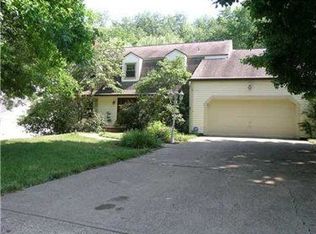Sold for $537,100
$537,100
1548 Ingomar Heights Rd, Pittsburgh, PA 15237
5beds
2,835sqft
Single Family Residence
Built in 1979
0.51 Acres Lot
$572,100 Zestimate®
$189/sqft
$3,203 Estimated rent
Home value
$572,100
$543,000 - $601,000
$3,203/mo
Zestimate® history
Loading...
Owner options
Explore your selling options
What's special
Affectionately known as "The Blue House", 1548 Ingomar Heights Road is a beautiful property filled with updates and a floor plan that is unique and practical. Its kitchen has been known to seat 15-20 guests easily and opens up to the family room with brick fireplace and neutral new carpeting. The home offers a first-floor primary bedroom with recently added en-suite bathroom with gorgeous walk-in shower and beautiful tub. The laundry room and mudroom are adjacent & flow so nicely into the kitchen from the primary suite. In addition, there is a large first-floor office with newer French doors & reading room -could easily be converted to a dining room. Upstairs there are 4 bedrooms, one has an en-suite full bath and was the original primary bedroom. The yard is peaceful and lovely and completely fenced with newer pergola & fire pit area. Many newer windows and hardwood flooring throughout. Terrific finished basement with storage. North Allegheny SD. Easy access to Downtown & North Park.
Zillow last checked: 8 hours ago
Listing updated: March 23, 2024 at 07:05am
Listed by:
Laura Sauereisen 412-850-5404,
PIATT SOTHEBY'S INTERNATIONAL REALTY
Bought with:
Ned Bruns
RE/MAX SELECT REALTY
Source: WPMLS,MLS#: 1638841 Originating MLS: West Penn Multi-List
Originating MLS: West Penn Multi-List
Facts & features
Interior
Bedrooms & bathrooms
- Bedrooms: 5
- Bathrooms: 4
- Full bathrooms: 3
- 1/2 bathrooms: 1
Primary bedroom
- Level: Main
Bedroom 2
- Level: Upper
Bedroom 3
- Level: Upper
Bedroom 4
- Level: Upper
Bedroom 5
- Level: Upper
Dining room
- Level: Main
Entry foyer
- Level: Main
Family room
- Level: Main
Game room
- Level: Lower
Kitchen
- Level: Main
Laundry
- Level: Main
Living room
- Level: Main
Heating
- Forced Air, Gas
Cooling
- Central Air
Appliances
- Included: Some Gas Appliances, Dryer, Dishwasher, Disposal, Microwave, Refrigerator, Stove, Washer
Features
- Hot Tub/Spa, Kitchen Island
- Flooring: Hardwood, Tile, Carpet
- Windows: Screens
- Basement: Finished,Interior Entry
- Number of fireplaces: 1
- Fireplace features: Gas
Interior area
- Total structure area: 2,835
- Total interior livable area: 2,835 sqft
Property
Parking
- Total spaces: 2
- Parking features: Built In, Garage Door Opener
- Has attached garage: Yes
Features
- Levels: Two
- Stories: 2
- Pool features: None
- Has spa: Yes
- Spa features: Hot Tub
Lot
- Size: 0.51 Acres
- Dimensions: 100 x 222 x 30 x 85 x 195
Details
- Parcel number: 0823G00172000000
Construction
Type & style
- Home type: SingleFamily
- Architectural style: Colonial,Two Story
- Property subtype: Single Family Residence
Materials
- Frame
- Roof: Asphalt
Condition
- Resale
- Year built: 1979
Details
- Warranty included: Yes
Utilities & green energy
- Sewer: Public Sewer
- Water: Public
Community & neighborhood
Location
- Region: Pittsburgh
Price history
| Date | Event | Price |
|---|---|---|
| 3/21/2024 | Sold | $537,100+3.7%$189/sqft |
Source: | ||
| 1/30/2024 | Contingent | $518,000$183/sqft |
Source: | ||
| 1/25/2024 | Listed for sale | $518,000+85.1%$183/sqft |
Source: | ||
| 6/5/2006 | Sold | $279,900+48.9%$99/sqft |
Source: Public Record Report a problem | ||
| 9/3/1997 | Sold | $188,000$66/sqft |
Source: Public Record Report a problem | ||
Public tax history
| Year | Property taxes | Tax assessment |
|---|---|---|
| 2025 | $7,126 +15.3% | $257,900 +7.5% |
| 2024 | $6,180 +444.6% | $239,900 |
| 2023 | $1,135 | $239,900 |
Find assessor info on the county website
Neighborhood: 15237
Nearby schools
GreatSchools rating
- 7/10Ingomar El SchoolGrades: K-5Distance: 1.2 mi
- 5/10Ingomar Middle SchoolGrades: 6-8Distance: 0.5 mi
- 9/10North Allegheny Senior High SchoolGrades: 9-12Distance: 2.2 mi
Schools provided by the listing agent
- District: North Allegheny
Source: WPMLS. This data may not be complete. We recommend contacting the local school district to confirm school assignments for this home.
Get pre-qualified for a loan
At Zillow Home Loans, we can pre-qualify you in as little as 5 minutes with no impact to your credit score.An equal housing lender. NMLS #10287.
