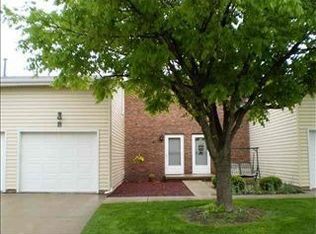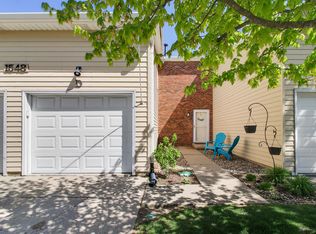Closed
$166,000
1548 Hunt Dr APT C, Normal, IL 61761
3beds
1,732sqft
Condominium, Single Family Residence
Built in 1976
-- sqft lot
$178,900 Zestimate®
$96/sqft
$1,628 Estimated rent
Home value
$178,900
$163,000 - $197,000
$1,628/mo
Zestimate® history
Loading...
Owner options
Explore your selling options
What's special
Don't you just love when someone else does all the work?! Well, you're in-luck because everything has been done here for you! From new outlets and doors throughout to a kitchen remodel, there is truly nothing left to do besides move-in! This kitchen is gleaming from the quartz countertops to the new cabinets with pull-out shelves! All stainless-steel appliances installed. Do you need a second living room or possible 4th bedroom? Look at that remodeled walkout basement with a new sliding door and custom storage cabinets. Upstairs are 3 generously sized bedrooms including a walk-in closet! New furnace 2018, AC 2022, Radon Mitigation installed in 2023 and duct cleaning complete! Outside enjoy the private patio with raised garden bed complete with its own gate.
Zillow last checked: 8 hours ago
Listing updated: September 19, 2024 at 11:37am
Listing courtesy of:
Jacqueline Spencer 309-834-3400,
Keller Williams Revolution
Bought with:
Harold Odom
Coldwell Banker Real Estate Group
Source: MRED as distributed by MLS GRID,MLS#: 12126248
Facts & features
Interior
Bedrooms & bathrooms
- Bedrooms: 3
- Bathrooms: 2
- Full bathrooms: 1
- 1/2 bathrooms: 1
Primary bedroom
- Features: Flooring (Carpet)
- Level: Second
- Area: 180 Square Feet
- Dimensions: 12X15
Bedroom 2
- Features: Flooring (Carpet)
- Level: Second
- Area: 150 Square Feet
- Dimensions: 10X15
Bedroom 3
- Features: Flooring (Carpet)
- Level: Second
- Area: 108 Square Feet
- Dimensions: 9X12
Family room
- Level: Basement
- Area: 216 Square Feet
- Dimensions: 12X18
Kitchen
- Features: Kitchen (Eating Area-Table Space)
- Level: Main
- Area: 162 Square Feet
- Dimensions: 9X18
Laundry
- Features: Flooring (Other)
- Level: Basement
- Area: 156 Square Feet
- Dimensions: 13X12
Living room
- Features: Flooring (Carpet)
- Level: Main
- Area: 228 Square Feet
- Dimensions: 12X19
Office
- Level: Basement
- Area: 143 Square Feet
- Dimensions: 13X11
Heating
- Forced Air
Cooling
- Central Air
Appliances
- Included: Range, Microwave, Dishwasher, Refrigerator, Gas Water Heater
Features
- Walk-In Closet(s)
- Basement: Finished,Full,Walk-Out Access
Interior area
- Total structure area: 1,723
- Total interior livable area: 1,732 sqft
- Finished area below ground: 403
Property
Parking
- Total spaces: 1
- Parking features: On Site, Garage Owned, Attached, Garage
- Attached garage spaces: 1
Accessibility
- Accessibility features: No Disability Access
Features
- Patio & porch: Patio
Details
- Parcel number: 1426178044
- Special conditions: None
- Other equipment: Ceiling Fan(s), Radon Mitigation System
Construction
Type & style
- Home type: Condo
- Property subtype: Condominium, Single Family Residence
Materials
- Vinyl Siding
Condition
- New construction: No
- Year built: 1976
Utilities & green energy
- Sewer: Public Sewer
- Water: Public
Community & neighborhood
Location
- Region: Normal
- Subdivision: Landmark
HOA & financial
HOA
- Has HOA: Yes
- HOA fee: $155 monthly
- Services included: Lawn Care
Other
Other facts
- Listing terms: Cash
- Ownership: Condo
Price history
| Date | Event | Price |
|---|---|---|
| 9/5/2024 | Sold | $166,000+3.8%$96/sqft |
Source: | ||
| 8/4/2024 | Pending sale | $159,900$92/sqft |
Source: | ||
| 8/2/2024 | Listed for sale | $159,900+62.3%$92/sqft |
Source: | ||
| 5/22/2017 | Sold | $98,500$57/sqft |
Source: | ||
| 2/20/2017 | Price change | $98,500-4.8%$57/sqft |
Source: RE/MAX Rising #2170133 | ||
Public tax history
| Year | Property taxes | Tax assessment |
|---|---|---|
| 2023 | $2,736 +7.6% | $37,967 +10.7% |
| 2022 | $2,542 +4.9% | $34,300 +6% |
| 2021 | $2,424 | $32,361 +1% |
Find assessor info on the county website
Neighborhood: 61761
Nearby schools
GreatSchools rating
- 7/10Sugar Creek Elementary SchoolGrades: PK-5Distance: 0.2 mi
- 5/10Kingsley Jr High SchoolGrades: 6-8Distance: 2.2 mi
- 8/10Normal Community High SchoolGrades: 9-12Distance: 2.6 mi
Schools provided by the listing agent
- Elementary: Sugar Creek Elementary
- Middle: Kingsley Jr High
- High: Normal Community High School
- District: 5
Source: MRED as distributed by MLS GRID. This data may not be complete. We recommend contacting the local school district to confirm school assignments for this home.

Get pre-qualified for a loan
At Zillow Home Loans, we can pre-qualify you in as little as 5 minutes with no impact to your credit score.An equal housing lender. NMLS #10287.

