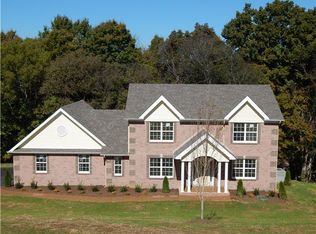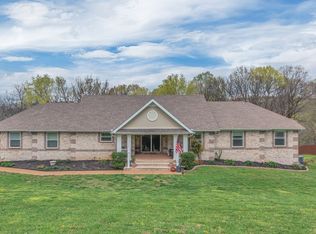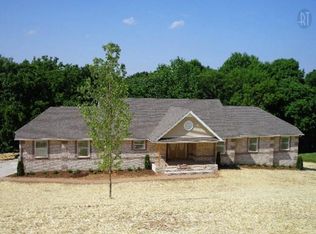SELLER WILL PAY UP TO 3% ($7.680) TOWARD BUYERS CLOSING COST ON ACCECPTABLE OFFER -THE SUNDANCE PLAN-CUSTOM OAK RAISED PANEL CABINETS WITH KITCHEN ISLAND - HW FLOORING IN GREAT ROOM, DR & KITCHEN - CERAMIC TILE IN MASTER BATH - TWO UPPER BONUS ROOMS.
This property is off market, which means it's not currently listed for sale or rent on Zillow. This may be different from what's available on other websites or public sources.


