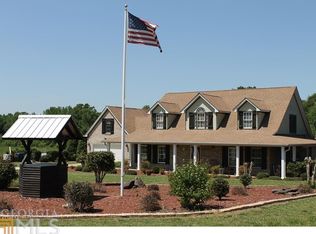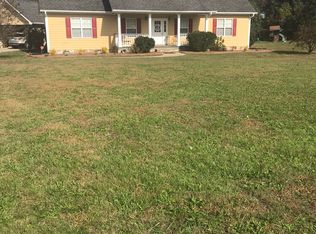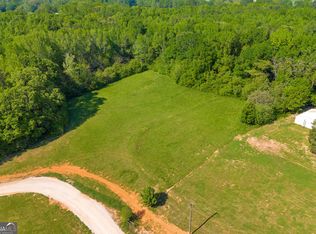You may want to put your brand on this 11 acre paradise! Located in popular Oconee County near Athens Georgia is this perfectly laid out horse farm. Included with the property is a pond, lush pastures, riding arena, 6 stall barn with feed room and tact room, machine storage and so much more! The meticulously designed layout lends easy access for moving equipment throughout the property. Two separate pastures with strong long lasting fencing is situated where you may easily add more cross fencing to create additional separate pastures. The custom built 6 year old home has views of the pastures from all windows, covered front porch and side patio with fire pit. There are 5 bedroom and 3 1/2 baths plus a large open family and dining room, chef's kitchen, master suite on the main floor, optional office on the main floor plus three bedrooms and two baths upstairs. The home's garage is approx. 900sf and was created for your large long trucks and additional storage. Contact us today for more details and your personal tour.
This property is off market, which means it's not currently listed for sale or rent on Zillow. This may be different from what's available on other websites or public sources.


