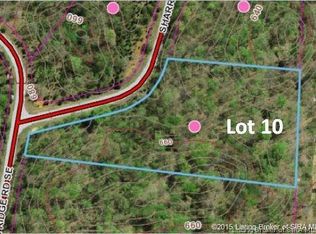Sold for $503,000
$503,000
1548 Hardin Ridge Rd SE, Corydon, IN 47112
3beds
2,910sqft
Single Family Residence
Built in 2017
5.7 Acres Lot
$519,400 Zestimate®
$173/sqft
$2,860 Estimated rent
Home value
$519,400
Estimated sales range
Not available
$2,860/mo
Zestimate® history
Loading...
Owner options
Explore your selling options
What's special
Lovely one owner, custom built craftsman style home. Embrace the serenity and privacy of the wooded 5.7 acre lot. Home is surrounded by nature and provides a retreat from the hustle and bustle of daily life. Scenic views from every window! ONLY 26 Minutes from Sherman Minton Bridge!! The home is immaculate, and has a desirable open floor plan. The kitchen offers lovely cabinets, quartz countertops, full array of appliances and island. The living room is oversized with plenty of room for furniture placement. Unwind at the end of the day in the master bedroom/bathroom. Features include; custom tile shower, private water closet (toilet room), and walk in closet with custom built ins. Two additional bedrooms complete the main level. Need room to spread out? The finished walk out basement
Zillow last checked: 8 hours ago
Listing updated: May 05, 2025 at 08:21am
Listed by:
Nicole D Ruddell 502-724-6006,
Lopp Real Estate
Bought with:
Matthew Hoagland, 218854
RE/MAX Premier Properties
Source: GLARMLS,MLS#: 1663438
Facts & features
Interior
Bedrooms & bathrooms
- Bedrooms: 3
- Bathrooms: 3
- Full bathrooms: 3
Primary bedroom
- Description: carpet flooring with walk-in closet and built-ins
- Level: First
- Area: 162.4
- Dimensions: 14.00 x 11.60
Bedroom
- Description: carpet flooring
- Level: First
- Area: 117
- Dimensions: 10.00 x 11.70
Bedroom
- Description: carpet flooring
- Level: First
- Area: 136.89
- Dimensions: 11.70 x 11.70
Full bathroom
- Description: tile flooring
- Level: First
- Area: 67.89
- Dimensions: 9.30 x 7.30
Full bathroom
- Description: tile flooring
- Level: First
- Area: 36.99
- Dimensions: 9.00 x 4.11
Full bathroom
- Description: tile flooring
- Level: Basement
- Area: 52.55
- Dimensions: 6.11 x 8.60
Family room
- Description: carpet flooring
- Level: Basement
- Area: 508.2
- Dimensions: 33.00 x 15.40
Kitchen
- Description: tile flooring
- Level: First
- Area: 256
- Dimensions: 20.00 x 12.80
Living room
- Description: tile flooring with ceiling fan
- Level: First
- Area: 166.6
- Dimensions: 17.00 x 9.80
Office
- Description: carpet flooring
- Level: Basement
- Area: 143
- Dimensions: 13.00 x 11.00
Other
- Description: Laundry Room Tile flooring
- Level: Basement
- Area: 55.08
- Dimensions: 6.80 x 8.10
Heating
- Forced Air, Natural Gas
Cooling
- Central Air
Features
- Basement: Finished,Walkout Unfinished
- Has fireplace: No
Interior area
- Total structure area: 1,455
- Total interior livable area: 2,910 sqft
- Finished area above ground: 1,455
- Finished area below ground: 1,455
Property
Parking
- Total spaces: 2
- Parking features: Attached
- Attached garage spaces: 2
Features
- Stories: 1
- Patio & porch: Patio, Porch
- Fencing: None
Lot
- Size: 5.70 Acres
- Features: Wooded
Details
- Parcel number: 0
Construction
Type & style
- Home type: SingleFamily
- Property subtype: Single Family Residence
Materials
- Vinyl Siding
- Foundation: Concrete Perimeter
- Roof: Shingle
Condition
- Year built: 2017
Utilities & green energy
- Sewer: Septic Tank
- Water: Public
- Utilities for property: Electricity Connected
Community & neighborhood
Location
- Region: Corydon
- Subdivision: None
HOA & financial
HOA
- Has HOA: No
Price history
| Date | Event | Price |
|---|---|---|
| 11/1/2024 | Sold | $503,000-6.8%$173/sqft |
Source: | ||
| 9/28/2024 | Pending sale | $539,900$186/sqft |
Source: | ||
| 8/26/2024 | Price change | $539,900-1.8%$186/sqft |
Source: | ||
| 7/30/2024 | Price change | $549,900-1.8%$189/sqft |
Source: | ||
| 6/30/2024 | Price change | $559,900-3.4%$192/sqft |
Source: | ||
Public tax history
| Year | Property taxes | Tax assessment |
|---|---|---|
| 2024 | $2,200 -6.8% | $359,400 +1.7% |
| 2023 | $2,361 +8.2% | $353,300 +1.4% |
| 2022 | $2,182 +9.4% | $348,300 +11.6% |
Find assessor info on the county website
Neighborhood: 47112
Nearby schools
GreatSchools rating
- 6/10Corydon Elementary SchoolGrades: PK-3Distance: 1.4 mi
- 8/10Corydon Central Jr High SchoolGrades: 7-8Distance: 1.4 mi
- 6/10Corydon Central High SchoolGrades: 9-12Distance: 1.5 mi
Get pre-qualified for a loan
At Zillow Home Loans, we can pre-qualify you in as little as 5 minutes with no impact to your credit score.An equal housing lender. NMLS #10287.
