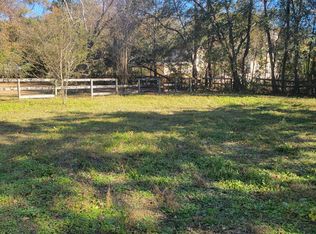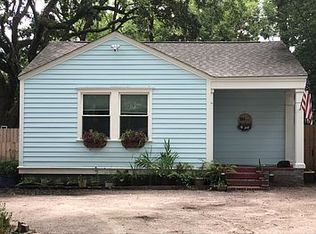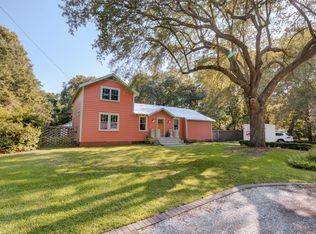Overflowing with charm this truly unique gem of a home is located on just over an acre of land! Built in 1930 this home is centrally located on James Island. Only a short 10 minute drive to Folly Beach & Downtown Charleston. Enjoy the country life while living in the city. Enter the property on a circular gravel driveway. Eleven gorgeous live oaks spanning from 150 to 300 years old greet you. Springtime brings an amazing show of flowering azaleas dogwood trees & hydrangeas. Walk up the brick steps leading to the expansive screened-in front porch. Brick columns beadboard ceiling & two ceiling fans create the perfect space to relax & unwind. Step into the house & you will be welcomed into a spacious great room featuring wood ceiling beams hardwood floors & an exposed brick chimney primed for a wood burning stove. The kitchen features hardwood floors pendant & recessed lighting custom pine cabinetry stainless steel appliances and it's own outdoor entry access door. The dinning area adjacent to the kitchen has a beautiful doorway framed with repurposed railroad ties. From the dinning room enter the large sun room through a beautiful wooden sliding barn door. The sun room overlooking the large backyard features numerous wooden built-in shelves and a charming wood plank ceiling. A currently nonfunctioning brick chimney is located between the dinning room and the sun room. It can only be viewed from the outside of the home. The common room is a unique space that joins the bedrooms kitchen and full bathroom. There you will find a custom shiplap accent wall washer & dryer connections and a third outdoor entry access door. The door leads to the side yard currently constructed as a dog run. The master bedroom features recessed lighting a beautiful & unique small window that you must see an accent wall shelving an adjacent half bath with a walk-in closet. All windows appear to be original to the home and open on a pulley system. Master bedroom windows have safety latches on them. The full bath has an adorable circular skylight recessed lighting and ample storage. New advanced Honeywell security system with CO2 & smoke detection. Sensors are located on all windows & doors. Most door are solid wood. New HVAC system can be controlled from the thermostat or from an app on your smartphone. Coming back from a day at the beach? Utilize your custom built outdoor shower and keep the sand out of your home. The entry is through a sliding corrugated metal & wood barn door. The expansive back yard is a fantastic location for entertaining a large group of family & friends or just relaxing on a quiet afternoon on the patio.
This property is off market, which means it's not currently listed for sale or rent on Zillow. This may be different from what's available on other websites or public sources.


