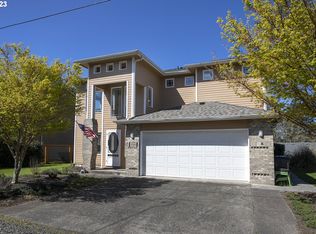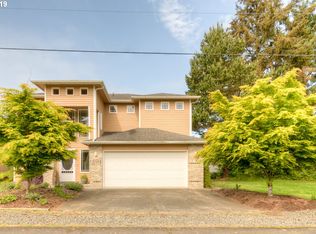Stunning two story contemporary on quiet Gearhart lane. Lots of natural light afforded by 10' ceilings on upper level along with skylights and windows galore. This one has a style about it that is rare to find at the coast. Great open floor plan wonderful for entertaining. Office could be additional sleeping area. Owner is licensed broker in Oregon.
This property is off market, which means it's not currently listed for sale or rent on Zillow. This may be different from what's available on other websites or public sources.


