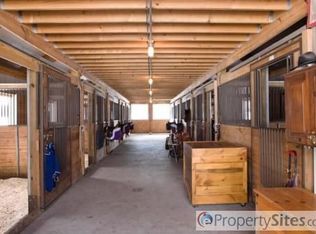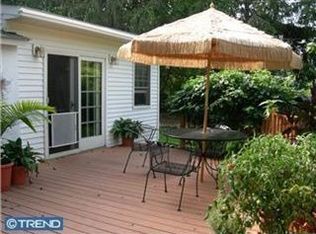Sold for $725,000
$725,000
1548 Elephant Rd, Perkasie, PA 18944
2beds
2,280sqft
Single Family Residence
Built in 1858
8.02 Acres Lot
$814,400 Zestimate®
$318/sqft
$3,247 Estimated rent
Home value
$814,400
$757,000 - $871,000
$3,247/mo
Zestimate® history
Loading...
Owner options
Explore your selling options
What's special
The original structure dates back to the mid 1800’s and a recent addition was constructed in 1990’s. The property consists of 8.02 acres with fields and a pond, out buildings and a stream along with woodlands. Meticulous complete rebuilding was done by the current owners with the stonework from indigenous field stone and woodwork milled and handcrafted onsite. As you enter the home through the front porch with its whimsical porch swing and beautiful entry door you will immediately notice the impressive attention to detail in every corner of the home. A beautiful foyer with stain grade millwork and tile flooring greet you as you enter. Tile flooring continues into the laundry room with Victorian style vanity. The magnificent kitchen features oak cabinetry, modern oak flooring, granite counter tops, brushed stainless steel appliances, recessed lighting, ceiling fan/light and beautiful spiral back staircase from the master bedroom. The adjacent great room has been thoughtfully created to maintain a farm home feel but incorporating handcrafted woodwork, radiant floor heat, cathedral ceiling with beaded tongue and groove ceiling with skylights, doorways to the side covered porch and side patio. Part of the 1850’s original home is the current dining room which has also been completely rebuilt and features original wide plank flooring, a handcrafted staircase to the upper level, deep window wells with raised panel sides and gorgeous fieldstone walls and built in bookcase. The 2nd level of the main building has the guest bedroom which has beaded tongue and groove cathedral ceiling, beautiful millwork and a cute loft for a variety of possible uses. An original door from the home connects to the master closet which has custom built organizer for clothing. The master bedroom may be the most impressive part of the home. With a beautiful wood cathedral ceiling, soft plush carpeting radiant floor heating, recessed lighting and indirect low voltage lighting which washes the stone wall with soft downlighting, large windows with views of the entire property, a back spiral staircase hand stenciled steps and so much more. A luxurious masters bathroom has been created for this suite with a beautiful custom made sink which has been repurposed from antique furniture, a jetted tub, separate glass enclosed shower and wainscoting walls. Outside enjoy the 2 covered porches, lovely flower gardens, a pond, a creek, pastures and the pretty sounds of nature. Special features also include radiant floor heating throughout much of the home, updated boiler, central air conditioning, high efficiency foam insulation, wiring for entertainment system, 3 hand dug wells which were created at various times during the life of the homes needs for farming, livestock and the residence. Just a short walk away enjoy Nockamixon Park with walking paths, horse trails, nature area and boating. This property is truly a rural delight but just a few minute drive to Dublin, Perkasie and Doylestown.
Zillow last checked: 8 hours ago
Listing updated: July 31, 2023 at 05:04pm
Listed by:
Cathy Shultz 267-718-3468,
RE/MAX Centre Realtors
Bought with:
Deborah Stefanelli, RS319771
Source: Bright MLS,MLS#: PABU2049870
Facts & features
Interior
Bedrooms & bathrooms
- Bedrooms: 2
- Bathrooms: 3
- Full bathrooms: 2
- 1/2 bathrooms: 1
- Main level bathrooms: 1
Basement
- Area: 0
Heating
- Hot Water, Oil
Cooling
- Central Air, Electric
Appliances
- Included: Water Heater
- Laundry: Main Level, Laundry Room
Features
- Attic, Breakfast Area, Ceiling Fan(s), Curved Staircase, Dining Area, Exposed Beams, Family Room Off Kitchen, Open Floorplan, Kitchen - Country, Eat-in Kitchen, Kitchen - Table Space, Pantry, Recessed Lighting, Spiral Staircase, Bathroom - Stall Shower, Upgraded Countertops, Walk-In Closet(s), Cathedral Ceiling(s)
- Flooring: Ceramic Tile, Carpet, Hardwood, Wood
- Windows: Skylight(s), Window Treatments
- Basement: Unfinished,Walk-Out Access
- Number of fireplaces: 1
- Fireplace features: Mantel(s), Stone
Interior area
- Total structure area: 2,280
- Total interior livable area: 2,280 sqft
- Finished area above ground: 2,280
- Finished area below ground: 0
Property
Parking
- Total spaces: 10
- Parking features: Driveway
- Uncovered spaces: 10
Accessibility
- Accessibility features: 2+ Access Exits
Features
- Levels: Two
- Stories: 2
- Patio & porch: Patio, Porch
- Exterior features: Extensive Hardscape, Lighting, Flood Lights, Stone Retaining Walls, Other
- Pool features: None
- Fencing: Partial
- Has view: Yes
- View description: Pond, Trees/Woods
- Has water view: Yes
- Water view: Pond
Lot
- Size: 8.02 Acres
- Features: Adjoins - Game Land, Front Yard, Landscaped, Not In Development, Pond, Private, Rear Yard, Rural, SideYard(s), Secluded
Details
- Additional structures: Above Grade, Below Grade, Outbuilding
- Parcel number: 01001020
- Zoning: AP
- Special conditions: Standard
- Horses can be raised: Yes
- Horse amenities: Horses Allowed, Riding Ring
Construction
Type & style
- Home type: SingleFamily
- Architectural style: Farmhouse/National Folk
- Property subtype: Single Family Residence
Materials
- Mixed, Stone
- Foundation: Concrete Perimeter, Crawl Space
- Roof: Shingle
Condition
- Very Good
- New construction: No
- Year built: 1858
Utilities & green energy
- Electric: Circuit Breakers
- Sewer: On Site Septic
- Water: Private
Community & neighborhood
Location
- Region: Perkasie
- Subdivision: None Available
- Municipality: BEDMINSTER TWP
Other
Other facts
- Listing agreement: Exclusive Right To Sell
- Listing terms: Cash,Conventional
- Ownership: Fee Simple
Price history
| Date | Event | Price |
|---|---|---|
| 7/31/2023 | Sold | $725,000$318/sqft |
Source: | ||
| 6/15/2023 | Pending sale | $725,000$318/sqft |
Source: | ||
| 5/31/2023 | Contingent | $725,000$318/sqft |
Source: | ||
| 5/22/2023 | Listed for sale | $725,000+81.3%$318/sqft |
Source: | ||
| 10/25/2004 | Sold | $399,900$175/sqft |
Source: Public Record Report a problem | ||
Public tax history
| Year | Property taxes | Tax assessment |
|---|---|---|
| 2025 | $6,776 | $39,810 |
| 2024 | $6,776 +1.2% | $39,810 |
| 2023 | $6,696 | $39,810 |
Find assessor info on the county website
Neighborhood: 18944
Nearby schools
GreatSchools rating
- 6/10Deibler El SchoolGrades: K-5Distance: 2.4 mi
- 7/10Pennridge North Middle SchoolGrades: 6-8Distance: 2.8 mi
- 8/10Pennridge High SchoolGrades: 9-12Distance: 3 mi
Schools provided by the listing agent
- District: Pennridge
Source: Bright MLS. This data may not be complete. We recommend contacting the local school district to confirm school assignments for this home.
Get a cash offer in 3 minutes
Find out how much your home could sell for in as little as 3 minutes with a no-obligation cash offer.
Estimated market value$814,400
Get a cash offer in 3 minutes
Find out how much your home could sell for in as little as 3 minutes with a no-obligation cash offer.
Estimated market value
$814,400

