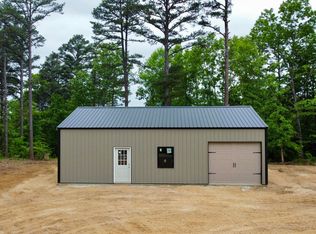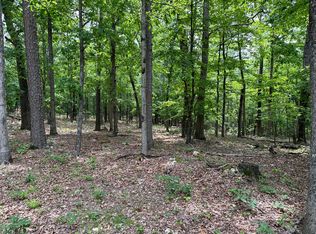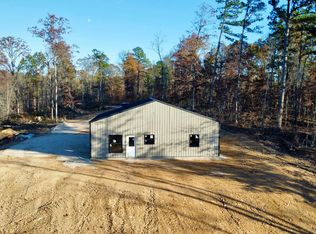Closed
Listing Provided by:
Natali Ketcherside 573-429-1021,
Century 21 American Realty
Bought with: Mossy Oak Properties Mozark Re
Price Unknown
1548 Carter Rte N #223, Ellsinore, MO 63937
3beds
2,259sqft
Single Family Residence
Built in 1992
3.55 Acres Lot
$240,200 Zestimate®
$--/sqft
$1,933 Estimated rent
Home value
$240,200
$204,000 - $279,000
$1,933/mo
Zestimate® history
Loading...
Owner options
Explore your selling options
What's special
This 3 bedroom, 2 bath open floor plan home has over 2200 sq2.ft. with attached 2-car garage and detached 3-car garage on 3.55 acres m/l. The property is located in Ellsinore and is in the East Carter County School District.
Zillow last checked: 8 hours ago
Listing updated: April 28, 2025 at 06:08pm
Listing Provided by:
Natali Ketcherside 573-429-1021,
Century 21 American Realty
Bought with:
Jenny R Elliott, 201703826
Mossy Oak Properties Mozark Re
Source: MARIS,MLS#: 24003959 Originating MLS: Three Rivers Board of Realtors
Originating MLS: Three Rivers Board of Realtors
Facts & features
Interior
Bedrooms & bathrooms
- Bedrooms: 3
- Bathrooms: 3
- Full bathrooms: 2
- 1/2 bathrooms: 1
- Main level bathrooms: 3
- Main level bedrooms: 3
Primary bedroom
- Level: Main
- Area: 220
- Dimensions: 11x20
Bedroom
- Level: Main
- Area: 132
- Dimensions: 12x11
Bedroom
- Level: Main
- Area: 132
- Dimensions: 12x11
Primary bathroom
- Level: Main
- Area: 80
- Dimensions: 10x8
Dining room
- Level: Main
- Area: 132
- Dimensions: 11x12
Kitchen
- Level: Main
- Area: 132
- Dimensions: 12x11
Laundry
- Level: Main
- Area: 70
- Dimensions: 7x10
Living room
- Level: Main
- Area: 315
- Dimensions: 21x15
Sunroom
- Level: Main
- Area: 345
- Dimensions: 23x15
Heating
- Forced Air, Electric
Cooling
- Ceiling Fan(s), Central Air, Electric
Appliances
- Included: Dishwasher, Electric Range, Electric Oven, Refrigerator, Electric Water Heater
Features
- Kitchen Island, Separate Dining
- Basement: None
- Number of fireplaces: 1
- Fireplace features: Living Room, Wood Burning
Interior area
- Total structure area: 2,259
- Total interior livable area: 2,259 sqft
- Finished area above ground: 2,259
- Finished area below ground: 0
Property
Parking
- Total spaces: 5
- Parking features: Attached, Garage, Detached
- Attached garage spaces: 5
Features
- Levels: One
- Patio & porch: Covered
Lot
- Size: 3.55 Acres
- Dimensions: 3.55
- Features: Level
Details
- Additional structures: Garage(s)
- Parcel number: 0780330000000000801
- Special conditions: Standard
Construction
Type & style
- Home type: SingleFamily
- Architectural style: Traditional,Ranch
- Property subtype: Single Family Residence
Materials
- Brick Veneer
Condition
- Year built: 1992
Utilities & green energy
- Sewer: Septic Tank
- Water: Well
Community & neighborhood
Location
- Region: Ellsinore
- Subdivision: None
Other
Other facts
- Listing terms: Cash,Conventional
- Ownership: Private
- Road surface type: Gravel
Price history
| Date | Event | Price |
|---|---|---|
| 4/29/2024 | Sold | -- |
Source: | ||
| 2/27/2024 | Pending sale | $159,900$71/sqft |
Source: | ||
| 1/24/2024 | Listed for sale | $159,900$71/sqft |
Source: | ||
Public tax history
Tax history is unavailable.
Neighborhood: 63937
Nearby schools
GreatSchools rating
- 5/10East Carter Co. R-Ii Elementary SchoolGrades: PK-5Distance: 5.7 mi
- 6/10East Carter Co. R-Ii Middle SchoolGrades: 6-8Distance: 5.7 mi
- 3/10East Carter Co. R-Ii High SchoolGrades: 9-12Distance: 5.7 mi
Schools provided by the listing agent
- Elementary: East Carter Co. R-Ii Elem.
- Middle: East Carter Co. R-Ii Middle
- High: East Carter Co. R-Ii High
Source: MARIS. This data may not be complete. We recommend contacting the local school district to confirm school assignments for this home.


