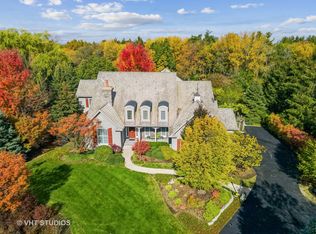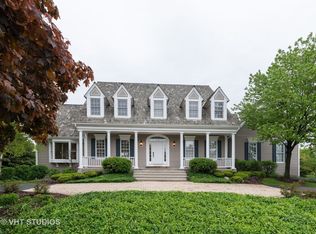Closed
$640,000
1548 Bobolink Cir, Woodstock, IL 60098
6beds
3,625sqft
Single Family Residence
Built in 1994
0.99 Acres Lot
$676,800 Zestimate®
$177/sqft
$4,333 Estimated rent
Home value
$676,800
$616,000 - $738,000
$4,333/mo
Zestimate® history
Loading...
Owner options
Explore your selling options
What's special
Rare opportunity to move into the Bull Valley Country Club at an affordable price! A beautiful, private neighborhood of custom homes on spacious lots, with no HOA fees! Located just minutes to downtown Woodstock Historic Square, train, farmer's markets, 10 minutes to Crystal Lake and 20 minutes to Randall Road shopping! Move in now and update over time as you wish, while building equity among million+ dollar homes. Sellers had exciting plans for complete renovations, but it's time to move again! Several big ticket items have been updated, including an $80,000 architectural shingle roof, limestone washed exterior, newer multi zoned HVAC, refinished hardwood floors, modernized SS appliances, custom window shades, professional landscaping and more! If you are drawn to a quiet acre sized property, come take a look at this peaceful setting tucked into a private bend of Bobolink Circle. With 5/6 bedrooms (1st floor bedroom is currently the Den), 5 baths, an enormous 44' x 22' heated garage with volume ceilings and 3 car drive in capacity, and finished walk out basement, this home can meet your needs now and well into the future. The first floor offers in-law or WFH accommodations with a handsome Den/BR5 and nearby full bath. Spacious gourmet kitchen with granite counters, upgraded SS appliances and open family room feature a rear 2nd floor staircase for your daily convenience! Formal Living and Dining Rooms offer flexibility as you choose to use them. The second floor offers a sprawling master suite with dual walk in closets, sitting room ideal for exercise or study, spa like bath with dual vanities and a walk-in roman multi-spray shower! 3 additional generously sized bedrooms, each with an adjacent bath! The finished basement offers room for additional expansion with two large unfinished storage rooms, full bath, rec room and 6th bedroom! If you love outdoor living space, the multi tier deck, flagstone patio, and 1 acre yard will cater to all your backyard needs. This is the chance to move up that you've been waiting for!
Zillow last checked: 8 hours ago
Listing updated: February 05, 2025 at 12:03am
Listing courtesy of:
Dawn Hinton 847-637-6440,
Berkshire Hathaway HomeServices Starck Real Estate,
Sagine Augustin, LHC,MRP,SRS,
Berkshire Hathaway HomeServices Starck Real Estate
Bought with:
Esther Zamudio, GRI,SRES
Zamudio Realty Group
Saul Martinez
Zamudio Realty Group
Source: MRED as distributed by MLS GRID,MLS#: 12201346
Facts & features
Interior
Bedrooms & bathrooms
- Bedrooms: 6
- Bathrooms: 5
- Full bathrooms: 5
Primary bedroom
- Features: Flooring (Carpet), Window Treatments (Blinds), Bathroom (Full, Double Sink, Shower Only)
- Level: Second
- Area: 252 Square Feet
- Dimensions: 14X18
Bedroom 2
- Features: Flooring (Carpet), Window Treatments (Blinds)
- Level: Second
- Area: 168 Square Feet
- Dimensions: 14X12
Bedroom 3
- Features: Flooring (Carpet), Window Treatments (Blinds)
- Level: Second
- Area: 180 Square Feet
- Dimensions: 15X12
Bedroom 4
- Features: Flooring (Carpet), Window Treatments (Blinds)
- Level: Second
- Area: 168 Square Feet
- Dimensions: 14X12
Bedroom 5
- Features: Flooring (Hardwood), Window Treatments (Blinds)
- Level: Main
- Area: 168 Square Feet
- Dimensions: 12X14
Bedroom 6
- Features: Flooring (Carpet), Window Treatments (Blinds)
- Level: Basement
- Area: 196 Square Feet
- Dimensions: 14X14
Breakfast room
- Features: Flooring (Hardwood)
- Level: Main
- Area: 126 Square Feet
- Dimensions: 14X9
Deck
- Features: Flooring (Hardwood)
- Level: Main
- Area: 968 Square Feet
- Dimensions: 44X22
Dining room
- Features: Flooring (Hardwood), Window Treatments (Blinds)
- Level: Main
- Area: 182 Square Feet
- Dimensions: 13X14
Family room
- Features: Flooring (Hardwood), Window Treatments (Blinds)
- Level: Main
- Area: 280 Square Feet
- Dimensions: 14X20
Kitchen
- Features: Kitchen (Eating Area-Breakfast Bar, Eating Area-Table Space, Pantry-Closet, Breakfast Room, Granite Counters, Pantry, Updated Kitchen), Flooring (Hardwood)
- Level: Main
- Area: 238 Square Feet
- Dimensions: 17X14
Laundry
- Features: Flooring (Ceramic Tile)
- Level: Main
- Area: 99 Square Feet
- Dimensions: 9X11
Living room
- Features: Flooring (Hardwood), Window Treatments (Blinds)
- Level: Main
- Area: 210 Square Feet
- Dimensions: 14X15
Recreation room
- Features: Flooring (Wood Laminate)
- Level: Basement
- Area: 1036 Square Feet
- Dimensions: 37X28
Sitting room
- Features: Flooring (Carpet), Window Treatments (Blinds)
- Level: Second
- Area: 132 Square Feet
- Dimensions: 11X12
Storage
- Features: Flooring (Other)
- Level: Basement
- Area: 357 Square Feet
- Dimensions: 21X17
Other
- Features: Flooring (Other)
- Level: Basement
- Area: 140 Square Feet
- Dimensions: 14X10
Walk in closet
- Features: Flooring (Carpet)
- Level: Second
- Area: 112 Square Feet
- Dimensions: 14X8
Heating
- Natural Gas, Forced Air, Sep Heating Systems - 2+, Zoned
Cooling
- Central Air, Zoned
Appliances
- Included: Range, Microwave, Dishwasher, Refrigerator, Washer, Dryer, Disposal, Stainless Steel Appliance(s), Wine Refrigerator, Water Softener Owned
- Laundry: Main Level, In Unit, Laundry Closet, Sink
Features
- Dry Bar, 1st Floor Bedroom, In-Law Floorplan, 1st Floor Full Bath, Walk-In Closet(s), High Ceilings, Coffered Ceiling(s), Open Floorplan, Granite Counters, Separate Dining Room
- Flooring: Hardwood, Laminate, Carpet
- Basement: Finished,Exterior Entry,Rec/Family Area,Sleeping Area,Storage Space,Walk-Up Access,Walk-Out Access
- Number of fireplaces: 1
- Fireplace features: Wood Burning, Gas Log, Gas Starter, Family Room
Interior area
- Total structure area: 0
- Total interior livable area: 3,625 sqft
Property
Parking
- Total spaces: 4
- Parking features: Asphalt, Garage Door Opener, Heated Garage, Garage, On Site, Garage Owned, Attached
- Attached garage spaces: 4
- Has uncovered spaces: Yes
Accessibility
- Accessibility features: No Disability Access
Features
- Stories: 2
- Patio & porch: Deck, Patio
- Fencing: Invisible
Lot
- Size: 0.99 Acres
- Dimensions: 187X257X180X210
- Features: Landscaped, Backs to Trees/Woods
Details
- Parcel number: 1310401014
- Special conditions: None
- Other equipment: Ceiling Fan(s)
Construction
Type & style
- Home type: SingleFamily
- Architectural style: Contemporary
- Property subtype: Single Family Residence
Materials
- Brick, Cedar
- Foundation: Concrete Perimeter
- Roof: Shake
Condition
- New construction: No
- Year built: 1994
Utilities & green energy
- Electric: Circuit Breakers, 200+ Amp Service
- Sewer: Public Sewer
- Water: Public
Community & neighborhood
Security
- Security features: Security System, Carbon Monoxide Detector(s)
Community
- Community features: Street Paved
Location
- Region: Woodstock
- Subdivision: Bull Valley Golf Club
HOA & financial
HOA
- Services included: None
Other
Other facts
- Listing terms: Conventional
- Ownership: Fee Simple
Price history
| Date | Event | Price |
|---|---|---|
| 2/3/2025 | Sold | $640,000-5.7%$177/sqft |
Source: | ||
| 12/21/2024 | Contingent | $679,000$187/sqft |
Source: | ||
| 10/31/2024 | Price change | $679,000-2.9%$187/sqft |
Source: | ||
| 9/10/2024 | Price change | $699,000-2.2%$193/sqft |
Source: | ||
| 8/20/2024 | Listed for sale | $715,000+60.3%$197/sqft |
Source: | ||
Public tax history
| Year | Property taxes | Tax assessment |
|---|---|---|
| 2024 | $16,633 +4.6% | $188,530 +10.6% |
| 2023 | $15,896 +9.1% | $170,492 +15.7% |
| 2022 | $14,570 +4.9% | $147,317 +7% |
Find assessor info on the county website
Neighborhood: 60098
Nearby schools
GreatSchools rating
- NAClay AcademyGrades: PK-12Distance: 2.6 mi
- 10/10Woodstock High SchoolGrades: 9-12Distance: 2.7 mi
- 10/10Creekside Middle SchoolGrades: 5-8Distance: 2.8 mi
Schools provided by the listing agent
- Elementary: Olson Elementary School
- Middle: Creekside Middle School
- High: Woodstock High School
- District: 200
Source: MRED as distributed by MLS GRID. This data may not be complete. We recommend contacting the local school district to confirm school assignments for this home.

Get pre-qualified for a loan
At Zillow Home Loans, we can pre-qualify you in as little as 5 minutes with no impact to your credit score.An equal housing lender. NMLS #10287.
Sell for more on Zillow
Get a free Zillow Showcase℠ listing and you could sell for .
$676,800
2% more+ $13,536
With Zillow Showcase(estimated)
$690,336
