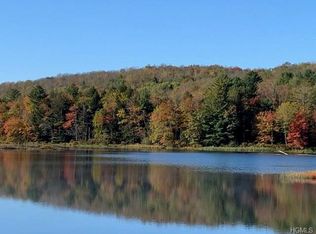Set in the picturesque hamlet of Lew Beach, a stone's throw from the hallowed trout-filled waters of the Beaverkill River, this bright, stylish country home was gut renovated in 2006, reworking the space of this historic former boarding house to better suit today's lifestyle. The red brick floor of the mud room is forgiving of wet outdoor gear and muddy post-hike boots, while the French doors and pickled horizontal paneling give the utilitarian space panache. Next, the kitchen is a dream, with bluestone floors kept toasty by radiant heat, loads of counter space including a breakfast bar / island, and substantial cabinetry, punctuated with top-notch appliances, like SubZero fridge and six-burner Viking stove with griddle. A useful utility area off the kitchen includes another deep sink, cabinets, counterspace and another dishwasher - perfect for entertaining - alongside walk-in pantry to top off the storage extravaganza. A wide threshold connects the kitchen to the separate dining room, which then leads to the comfortable living room, which sports a fireplace, two walls of built-in bookshelves over cabinets, and the house's front door, which leads out to the long front covered-porch. With plenty of lounge space for watching your favorite films and shows, the TV room down the hall has a sleek Scandinavian wood stove for extra coziness, and there is a pretty half bath between the living room and the TV room. Upstairs, the four bedrooms and guest bathroom surround a central space that works well as an office or playroom. Both the guest and master bathrooms are beautifully-appointed, featuring clawfoot tubs, marble-topped sinks, and sleek separate showers. The spacious master bedroom has a generous walk-in closet and built in cupboards and drawers, as well as French doors that open to a balcony that enjoys sweeping views of the parklike setting in the backyard. Outside, the lush lawn provides ample territory for all manner of outdoor games, with the mature trees adding elegance to the landscape. A large fire pit is the scene of frequent marshmallow roastings, and the bluestone patio by the house invites leisurely al fresco meals. The barn is an alluring structure filled with potential, and there are drawings for plans that include an office, workout space and guest accommodation, should one choose to go that direction. A short walk from the house is the Beaverkill River, where residents of the hamlet have enjoyed the right to swim and fish the bridge pool.
This property is off market, which means it's not currently listed for sale or rent on Zillow. This may be different from what's available on other websites or public sources.
