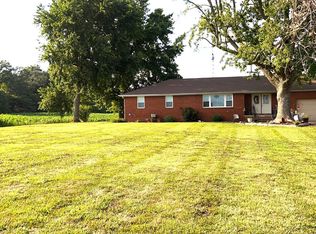Closed
$240,000
15479 Willis Rd, Benton, IL 62812
4beds
1,875sqft
Single Family Residence
Built in 2000
7 Acres Lot
$245,100 Zestimate®
$128/sqft
$1,652 Estimated rent
Home value
$245,100
Estimated sales range
Not available
$1,652/mo
Zestimate® history
Loading...
Owner options
Explore your selling options
What's special
You have to check out this home that offers so much space inside and out. You can check off that list of must haves because this has it all. This country property sits on 7 acres and some of which can be rented out to farm to turn a profit. You will have 1875 sq.ft. of living space to entertain or enjoy yourself. There are two big porches in the front and back, both excellent to sit and watch the kiddos play or see deer and wildlife grazing in your yard. When the brisk night of autumn comes, enjoy getting warm beside the fire pit that is surrounded by two swings and roast some marshmallows or my favorite smores'. There are additional electrical poles if you have family or friends who come visit from out of town and they bring a camper. Easy coming and going with a circle drive and plenty of parking space which helps not getting blocked in. This home is a must see, to really grasp all it has to offer and memories waiting to be made.
Zillow last checked: 8 hours ago
Listing updated: January 08, 2026 at 09:15am
Listing courtesy of:
Angela Evans 618-435-7810,
HOME SWEET HOME REAL ESTATE
Bought with:
Phil Wiley
WILEY REALTY GROUP
Source: MRED as distributed by MLS GRID,MLS#: EB456218
Facts & features
Interior
Bedrooms & bathrooms
- Bedrooms: 4
- Bathrooms: 3
- Full bathrooms: 3
Primary bedroom
- Features: Flooring (Luxury Vinyl)
- Level: Main
- Area: 156 Square Feet
- Dimensions: 12x13
Bedroom 2
- Features: Flooring (Luxury Vinyl)
- Level: Main
- Area: 32 Square Feet
- Dimensions: 8x4
Bedroom 3
- Features: Flooring (Luxury Vinyl)
- Level: Main
- Area: 100 Square Feet
- Dimensions: 10x10
Bedroom 4
- Features: Flooring (Luxury Vinyl)
- Level: Main
- Area: 90 Square Feet
- Dimensions: 10x9
Kitchen
- Features: Flooring (Luxury Vinyl)
- Level: Main
- Area: 288 Square Feet
- Dimensions: 16x18
Laundry
- Features: Flooring (Luxury Vinyl)
- Level: Main
- Area: 55 Square Feet
- Dimensions: 11x5
Living room
- Features: Flooring (Luxury Vinyl)
- Level: Main
- Area: 308 Square Feet
- Dimensions: 22x14
Office
- Features: Flooring (Luxury Vinyl)
- Level: Main
- Area: 20 Square Feet
- Dimensions: 4x5
Recreation room
- Features: Flooring (Other)
- Level: Fourth
- Area: 1680 Square Feet
- Dimensions: 24x70
Heating
- Baseboard, Sep Heating Systems - 2+
Cooling
- Central Air, Zoned
Appliances
- Included: Dishwasher, Range, Refrigerator, Gas Water Heater
Features
- Basement: Partial,Finished,Egress Window
Interior area
- Total interior livable area: 1,875 sqft
Property
Parking
- Parking features: Detached, No Garage, Carport, Oversized
Lot
- Size: 7 Acres
- Dimensions: 462x660
- Features: Level
Details
- Parcel number: 0334100009
- Other equipment: Sump Pump
Construction
Type & style
- Home type: SingleFamily
- Architectural style: Ranch
- Property subtype: Single Family Residence
Materials
- Vinyl Siding, Frame
Condition
- New construction: No
- Year built: 2000
Utilities & green energy
- Water: Public
Green energy
- Energy efficient items: Water Heater
Community & neighborhood
Location
- Region: Benton
- Subdivision: None
Other
Other facts
- Listing terms: FHA
Price history
| Date | Event | Price |
|---|---|---|
| 6/30/2025 | Sold | $240,000-12.4%$128/sqft |
Source: | ||
| 5/30/2025 | Pending sale | $274,000$146/sqft |
Source: | ||
| 4/19/2025 | Price change | $274,000-2.1%$146/sqft |
Source: | ||
| 4/3/2025 | Listed for sale | $280,000$149/sqft |
Source: | ||
| 3/2/2025 | Contingent | $280,000$149/sqft |
Source: | ||
Public tax history
| Year | Property taxes | Tax assessment |
|---|---|---|
| 2024 | $989 +8.1% | $20,195 +11% |
| 2023 | $914 -33.8% | $18,195 +6% |
| 2022 | $1,382 -0.7% | $17,165 +4% |
Find assessor info on the county website
Neighborhood: 62812
Nearby schools
GreatSchools rating
- 10/10Ewing-Northern Elementary SchoolGrades: PK-8Distance: 2.9 mi
- 5/10Benton Cons High SchoolGrades: 9-12Distance: 4.3 mi
Schools provided by the listing agent
- Elementary: Ewing-Northern Grade School
- Middle: Ewing Northern
- High: Benton Consolidated High School
Source: MRED as distributed by MLS GRID. This data may not be complete. We recommend contacting the local school district to confirm school assignments for this home.

Get pre-qualified for a loan
At Zillow Home Loans, we can pre-qualify you in as little as 5 minutes with no impact to your credit score.An equal housing lender. NMLS #10287.
