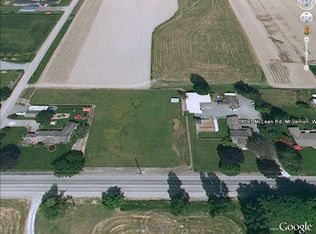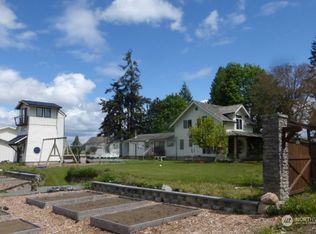Beautiful farmhouse, main floor features an open kitchen, dining and living room area, huge bathroom with antique clawfoot tub, separate shower & double sinks, a laundry room and an office/bedroom. Upstairs has 3 bedrooms, 1.5 baths and 6 walk-in closets. The home is heated by both a natural gas forced air furnace and a wood stove. Most appliances also use natural gas. A new roof and deck have just been installed. Fully landscaped, fruit trees, 1,000 sq. ft. shop. - Levels : 18-2 Stories w/Bsmnt - Views : Mountain,Territorial - Garage : Garage-Detached - Exterior : Metal/Vinyl - Heating : Forced Air,Stove/Free Stdg - Cooling : Forced Air,Stove/Free Stdg - Additional Features : Dishwasher,Dryer,Range/Oven,Refrigerator,Washer Contact owner directly at: 5096792002 Neighborhood Description We are surrounded by some of the most compassionate and neighborly people we've ever met. Our road, Barrett Road, is a peaceful area to take evening walks and visit with surrounding neighbors. The neighborhood has an array of wonderful people that include; doctors, blacksmiths, organic farmers, computer programmers, firefighters, business owners, financial advisor, and horse ranches.
This property is off market, which means it's not currently listed for sale or rent on Zillow. This may be different from what's available on other websites or public sources.

