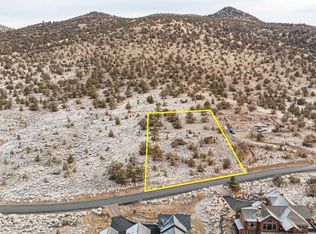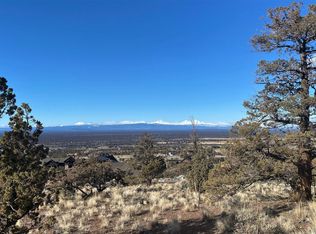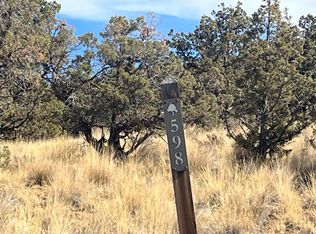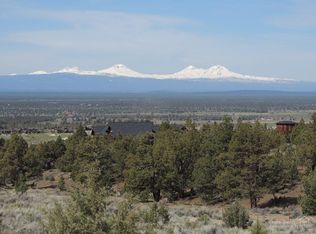This is a 5126 square foot, single family home. This home is located at 15476 SW Hat Rock Loop, Powell Butte, OR 97753.
This property is off market, which means it's not currently listed for sale or rent on Zillow. This may be different from what's available on other websites or public sources.



