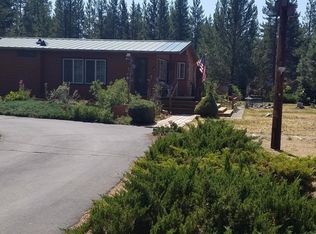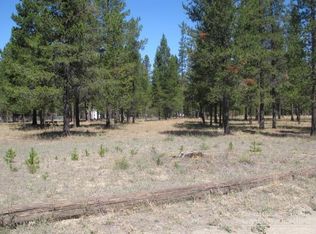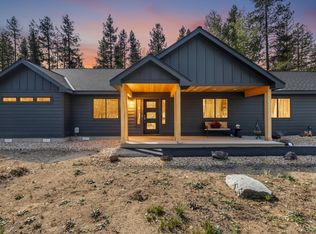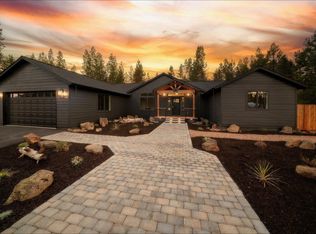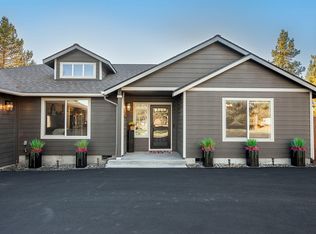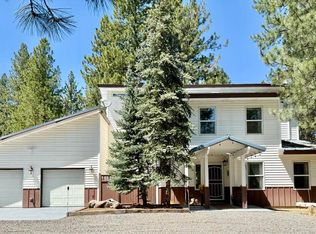Extraordinary fully custom home on 1.24 acres near ORV trails with easy access to lakes! Enter the home to find an open concept living space with a 14 foot vaulted ceiling and 10 foot ceilings throughout the rest of the house to bring a light and bright setting. Meticulous attention to detail throughout. Optimal floorplan for function every day living and perfect flow from indoor to outdoor spaces for entertaining. Complete with a 1,608 sqft. fully finished garage/shop space with a 14 foot garage door opening for easy RV access.
Active
$899,000
15475 Pine Tree Dr, La Pine, OR 97739
3beds
3baths
2,280sqft
Est.:
Single Family Residence
Built in 2022
1.24 Acres Lot
$-- Zestimate®
$394/sqft
$-- HOA
What's special
- 334 days |
- 421 |
- 23 |
Zillow last checked: 8 hours ago
Listing updated: November 09, 2025 at 11:34pm
Listed by:
Triple Oaks Realty LLC 541-636-3666
Source: Oregon Datashare,MLS#: 220194601
Tour with a local agent
Facts & features
Interior
Bedrooms & bathrooms
- Bedrooms: 3
- Bathrooms: 3
Heating
- Forced Air, Heat Pump
Cooling
- ENERGY STAR Qualified Equipment, Heat Pump
Appliances
- Included: Disposal, Dryer, Microwave, Range Hood, Tankless Water Heater, Washer, Water Heater
Features
- Breakfast Bar, Built-in Features, Ceiling Fan(s), Kitchen Island, Linen Closet, Open Floorplan, Pantry, Primary Downstairs, Shower/Tub Combo, Tile Shower, Vaulted Ceiling(s), Walk-In Closet(s)
- Flooring: Laminate, Tile
- Windows: Double Pane Windows, Vinyl Frames
- Basement: None
- Has fireplace: Yes
- Fireplace features: Gas
- Common walls with other units/homes: No Common Walls
Interior area
- Total structure area: 2,280
- Total interior livable area: 2,280 sqft
Property
Parking
- Total spaces: 1608
- Parking features: Attached, Concrete, Driveway, Garage Door Opener, Gravel, Heated Garage, RV Access/Parking, RV Garage, Storage, Workshop in Garage
- Attached garage spaces: 1608
- Has uncovered spaces: Yes
Accessibility
- Accessibility features: Accessible Bedroom, Accessible Closets, Accessible Entrance, Accessible Full Bath, Accessible Hallway(s), Accessible Kitchen
Features
- Levels: One
- Stories: 1
- Patio & porch: Patio
- Exterior features: Built-in Barbecue, Outdoor Kitchen
- Has view: Yes
- View description: Mountain(s)
Lot
- Size: 1.24 Acres
- Features: Level, Wooded
Details
- Additional structures: RV/Boat Storage, Workshop
- Parcel number: 140833
- Zoning description: RR10
- Special conditions: Standard
Construction
Type & style
- Home type: SingleFamily
- Architectural style: Contemporary
- Property subtype: Single Family Residence
Materials
- Frame
- Foundation: Slab
- Roof: Metal
Condition
- New construction: No
- Year built: 2022
Utilities & green energy
- Sewer: Alternative Treatment Tech System, Septic Tank
- Water: Well
Community & HOA
Community
- Security: Carbon Monoxide Detector(s), Security System Owned
- Subdivision: Forest View
HOA
- Has HOA: No
Location
- Region: La Pine
Financial & listing details
- Price per square foot: $394/sqft
- Tax assessed value: $939,490
- Annual tax amount: $5,265
- Date on market: 1/17/2025
- Cumulative days on market: 334 days
- Listing terms: Cash,Conventional,FHA,USDA Loan,VA Loan
- Exclusions: Dishwasher
- Road surface type: Gravel
Estimated market value
Not available
Estimated sales range
Not available
$2,894/mo
Price history
Price history
| Date | Event | Price |
|---|---|---|
| 7/12/2025 | Price change | $899,000-4.4%$394/sqft |
Source: | ||
| 6/6/2025 | Price change | $939,995-4%$412/sqft |
Source: | ||
| 1/17/2025 | Listed for sale | $979,000+1000%$429/sqft |
Source: | ||
| 3/24/2021 | Listing removed | -- |
Source: Owner Report a problem | ||
| 2/25/2021 | Sold | $89,000-1%$39/sqft |
Source: Public Record Report a problem | ||
Public tax history
Public tax history
| Year | Property taxes | Tax assessment |
|---|---|---|
| 2024 | $5,266 +460% | $302,470 +2133.9% |
| 2023 | $940 +352.9% | $13,540 |
| 2022 | $208 +2.2% | $13,540 +6% |
Find assessor info on the county website
BuyAbility℠ payment
Est. payment
$5,071/mo
Principal & interest
$4344
Property taxes
$412
Home insurance
$315
Climate risks
Neighborhood: 97739
Nearby schools
GreatSchools rating
- 4/10Lapine Elementary SchoolGrades: K-5Distance: 3 mi
- 2/10Lapine Middle SchoolGrades: 6-8Distance: 2.9 mi
- 2/10Lapine Senior High SchoolGrades: 9-12Distance: 2.8 mi
Schools provided by the listing agent
- Elementary: LaPine Elem
- Middle: LaPine Middle
- High: LaPine Sr High
Source: Oregon Datashare. This data may not be complete. We recommend contacting the local school district to confirm school assignments for this home.
- Loading
- Loading
