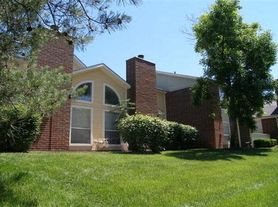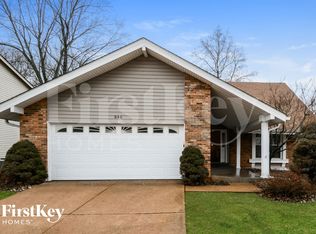Spacious 5-Bedroom Home with Walk-Out Basement, New Deck & Prime Location
Welcome to this beautifully updated 5-bedroom, 2.5-bath home in the desirable Shenandoah neighborhood just a 5-minute walk to the local elementary school, making it ideal for families!
From the moment you enter, you'll notice the gleaming hardwood floors and thoughtful, open layout. The main floor includes a formal living room, a spacious family room, separate dining area, and a stylish guest bath. The fully renovated kitchen is a true centerpiece, featuring a large center island, granite countertops, upgraded cabinetry, and a modern tile backsplash perfect for both everyday use and entertaining.
Upstairs, you'll find four generously sized bedrooms, each with well-organized closets. Both full bathrooms have been tastefully renovated with neutral tile finishes and ample storage space.
The walk-out basement offers a true 5th bedroom, ideal as a guest suite, private office, or bonus living area. A large rec room opens directly to the brand-new deck and spacious backyard patio, providing the perfect space for relaxing or entertaining.
Throughout the home, new laminate flooring has replaced all carpet, offering a clean, modern, and low-maintenance finish.
Key Features:
5 true bedrooms, 2.5 bathrooms
Fully renovated kitchen and bathrooms
Walk-out basement with private access
Brand-new deck and large backyard patio
New laminate flooring throughout (no carpet)
Newer roof and high-efficiency HVAC system
Just a 5-minute walk to the local elementary school
Family-friendly neighborhood in a convenient location
This move-in ready home offers the perfect blend of space, comfort, and location perfect for families or professionals looking for a high-quality rental in a great community.
Renter is responsible for all utilities, including electricity, water, gas, trash, internet, and any other services.
Renter is responsible for lawn care, yard maintenance, and keeping the outdoor areas clean and tidy during the lease term.
House for rent
Accepts Zillow applications
$2,800/mo
15474 Hitchcock Rd, Chesterfield, MO 63017
5beds
2,040sqft
Price may not include required fees and charges.
Single family residence
Available now
Small dogs OK
Central air
Hookups laundry
Detached parking
-- Heating
What's special
Spacious backyard patioBrand-new deckGranite countertopsWalk-out basementGenerously sized bedroomsOpen layoutWell-organized closets
- 50 days |
- -- |
- -- |
Travel times
Facts & features
Interior
Bedrooms & bathrooms
- Bedrooms: 5
- Bathrooms: 3
- Full bathrooms: 2
- 1/2 bathrooms: 1
Cooling
- Central Air
Appliances
- Included: Dishwasher, Microwave, Oven, WD Hookup
- Laundry: Hookups
Features
- WD Hookup
- Flooring: Hardwood
Interior area
- Total interior livable area: 2,040 sqft
Property
Parking
- Parking features: Detached
- Details: Contact manager
Features
- Exterior features: Electricity not included in rent, Garbage not included in rent, Gas not included in rent, Internet not included in rent, No Utilities included in rent, Water not included in rent
Details
- Parcel number: 18R410276
Construction
Type & style
- Home type: SingleFamily
- Property subtype: Single Family Residence
Community & HOA
Location
- Region: Chesterfield
Financial & listing details
- Lease term: 1 Year
Price history
| Date | Event | Price |
|---|---|---|
| 8/31/2025 | Listed for rent | $2,800+21.7%$1/sqft |
Source: Zillow Rentals | ||
| 4/21/2022 | Listing removed | -- |
Source: Zillow Rental Manager | ||
| 4/8/2022 | Listed for rent | $2,300+31.4%$1/sqft |
Source: Zillow Rental Manager | ||
| 11/9/2017 | Listing removed | $1,750$1/sqft |
Source: Century Realty #17067053 | ||
| 10/27/2017 | Price change | $1,750-5.4%$1/sqft |
Source: Century Realty #17067053 | ||

