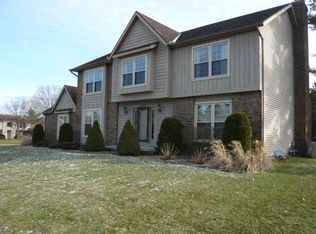Very well cared for home with 4 larger bedroom and 2.5 baths. Seller's had lower level family room finished 2020. New Windows Low E in 2018, Newer updated kitchen and bathrooms, Invisible fence, new water heater, New AC compressor, New Well pressure switch. Extensive crown molding in most all rooms, 4 season sunroom off kitchen with fireplace and lots of windows. Kitchen has Granite counters tile floors, stove has new Fotile 30 inch Ducted Silver Grey Tempered Glass and Stainless Steel Range hood this it vented outside. Everdry basement with transferable warranty. Excellent location so close to Campus, Prairie Vista School, Shopping, Grocery, Mall, Downtown SB. Please verify school, room sizes. Multiple offers Highest and Best by Tuesday Morning at 10 a.m. Response by 4 p.m.
This property is off market, which means it's not currently listed for sale or rent on Zillow. This may be different from what's available on other websites or public sources.
