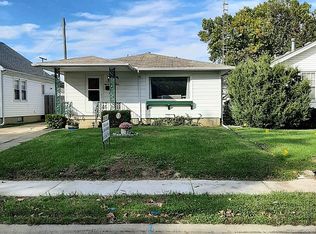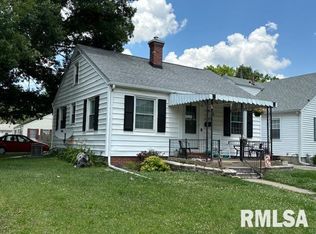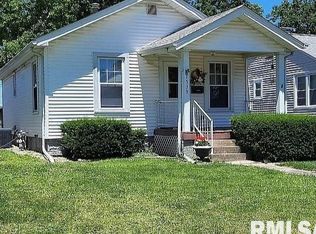Sold for $171,500
$171,500
1547 W Monroe St, Springfield, IL 62704
3beds
1,254sqft
Single Family Residence, Residential
Built in 1946
5,265.2 Square Feet Lot
$119,100 Zestimate®
$137/sqft
$1,240 Estimated rent
Home value
$119,100
$92,000 - $145,000
$1,240/mo
Zestimate® history
Loading...
Owner options
Explore your selling options
What's special
Talk about curb appeal!!!! This darling 3 bed 2 bath home with a full basement and large bedroom upstairs is ready to move into. The home has been pre-inspected and EVERYTHING has been fixed. There is a 3 season room on the back of the house that has windows and blinds all the way around, privacy abounds. It is a place to drink you cup of coffee to start your day or a place to unwind in the evening. There is also a patio area that you could sit outside and enjoy the outdoors. One side of the basement has been a workshop in the past. Storage shelves and laundry on the other side. Replacement windows. The yard is fenced in. Selling as reported
Zillow last checked: 8 hours ago
Listing updated: May 15, 2025 at 01:19pm
Listed by:
Joyce Clagg Mobl:217-341-4137,
Keller Williams Capital
Bought with:
Jacque Combs, 475194287
RE/MAX Professionals
Source: RMLS Alliance,MLS#: CA1035433 Originating MLS: Capital Area Association of Realtors
Originating MLS: Capital Area Association of Realtors

Facts & features
Interior
Bedrooms & bathrooms
- Bedrooms: 3
- Bathrooms: 2
- Full bathrooms: 2
Bedroom 1
- Level: Main
- Dimensions: 13ft 21in x 9ft 48in
Bedroom 2
- Level: Main
- Dimensions: 10ft 99in x 11ft 53in
Bedroom 3
- Level: Upper
- Dimensions: 15ft 6in x 13ft 37in
Additional room
- Description: 3 Season Sunroom
- Level: Main
- Dimensions: 10ft 64in x 20ft 3in
Kitchen
- Level: Main
- Dimensions: 9ft 94in x 11ft 72in
Living room
- Level: Main
- Dimensions: 14ft 92in x 13ft 39in
Main level
- Area: 1002
Upper level
- Area: 252
Heating
- Forced Air
Cooling
- Central Air
Appliances
- Included: Dishwasher, Dryer, Range, Refrigerator, Washer, Gas Water Heater
Features
- Ceiling Fan(s), High Speed Internet
- Windows: Replacement Windows, Blinds
- Basement: Full,Unfinished
Interior area
- Total structure area: 1,254
- Total interior livable area: 1,254 sqft
Property
Parking
- Total spaces: 2.5
- Parking features: Detached, Paved
- Garage spaces: 2.5
Features
- Patio & porch: Patio, Porch, Enclosed
Lot
- Size: 5,265 sqft
- Dimensions: 40 x 131.63
- Features: Level
Details
- Parcel number: 14320204017
Construction
Type & style
- Home type: SingleFamily
- Architectural style: Bungalow
- Property subtype: Single Family Residence, Residential
Materials
- Frame, Vinyl Siding
- Foundation: Block
- Roof: Shingle
Condition
- New construction: No
- Year built: 1946
Utilities & green energy
- Sewer: Public Sewer
- Water: Public
Community & neighborhood
Location
- Region: Springfield
- Subdivision: None
Other
Other facts
- Road surface type: Paved
Price history
| Date | Event | Price |
|---|---|---|
| 5/13/2025 | Sold | $171,500+14.4%$137/sqft |
Source: | ||
| 4/4/2025 | Pending sale | $149,900$120/sqft |
Source: | ||
| 4/2/2025 | Listed for sale | $149,900$120/sqft |
Source: | ||
Public tax history
| Year | Property taxes | Tax assessment |
|---|---|---|
| 2024 | $2,202 +8.3% | $37,211 +9.5% |
| 2023 | $2,032 +6.8% | $33,989 +5.4% |
| 2022 | $1,903 +5.6% | $32,242 +3.9% |
Find assessor info on the county website
Neighborhood: 62704
Nearby schools
GreatSchools rating
- 3/10Dubois Elementary SchoolGrades: K-5Distance: 0.4 mi
- 2/10U S Grant Middle SchoolGrades: 6-8Distance: 0.2 mi
- 7/10Springfield High SchoolGrades: 9-12Distance: 1 mi
Get pre-qualified for a loan
At Zillow Home Loans, we can pre-qualify you in as little as 5 minutes with no impact to your credit score.An equal housing lender. NMLS #10287.


