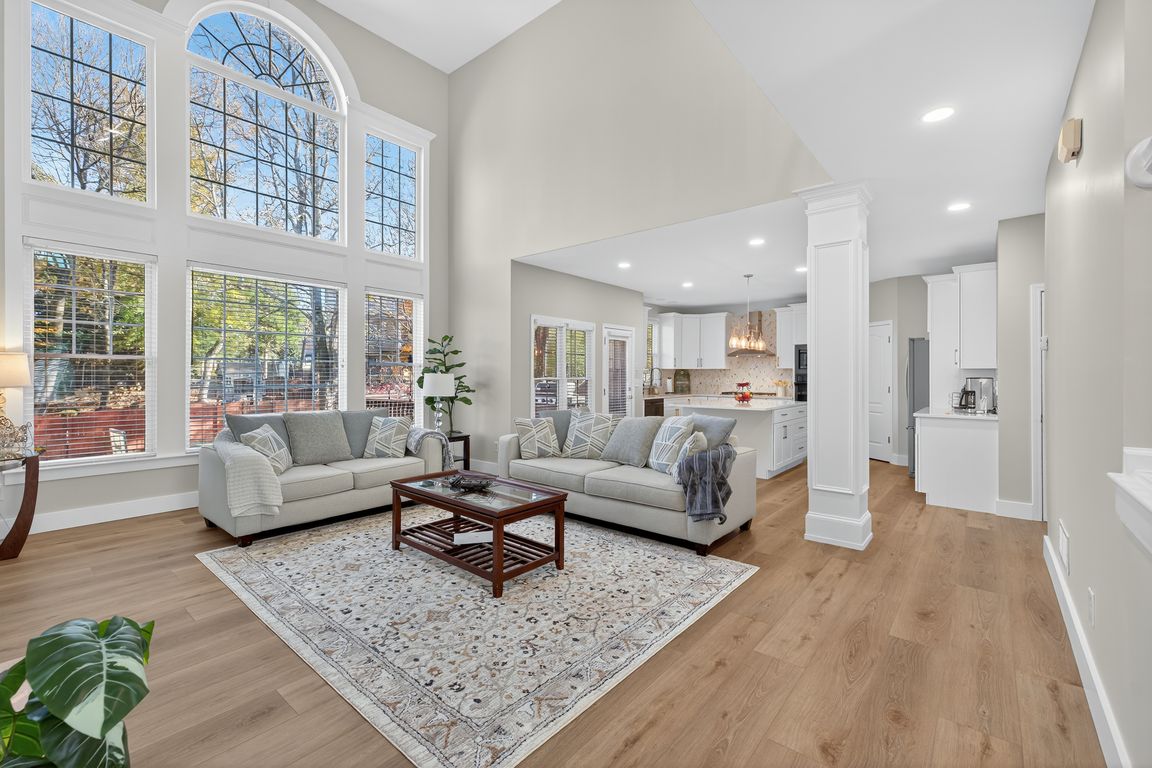
Active
$695,000
5beds
3,849sqft
1547 Trilogy Park Dr, Hoschton, GA 30548
5beds
3,849sqft
Single family residence, residential
Built in 2004
0.25 Acres
2 Garage spaces
$181 price/sqft
$950 annually HOA fee
What's special
Finished basementTiled fireplaceOversized islandFlex roomOpen-concept designNatural lightSpacious dining room
Welcome to this beautiful maintained 5 bedroom, 4 full bath home that offers comfort, character, and plenty of space to grow. From the moment you walk in, you?ll notice the open-concept design that fills the home with natural light and an easy flow from room to room. The kitchen sits at ...
- 2 days |
- 158 |
- 16 |
Likely to sell faster than
Source: FMLS GA,MLS#: 7680410
Travel times
Living Room
Kitchen
Primary Bedroom
Zillow last checked: 8 hours ago
Listing updated: November 13, 2025 at 05:02am
Listing Provided by:
Anna Kirchoff,
RE/MAX Tru
Source: FMLS GA,MLS#: 7680410
Facts & features
Interior
Bedrooms & bathrooms
- Bedrooms: 5
- Bathrooms: 4
- Full bathrooms: 4
- Main level bathrooms: 1
- Main level bedrooms: 1
Rooms
- Room types: Bonus Room, Den, Exercise Room, Office, Workshop
Primary bedroom
- Features: Oversized Master
- Level: Oversized Master
Bedroom
- Features: Oversized Master
Primary bathroom
- Features: Double Vanity, Separate His/Hers, Separate Tub/Shower, Soaking Tub
Dining room
- Features: Seats 12+, Separate Dining Room
Kitchen
- Features: Breakfast Bar, Cabinets White, Kitchen Island, Pantry Walk-In, Stone Counters
Heating
- Central
Cooling
- Central Air
Appliances
- Included: Dishwasher, Disposal, Double Oven, Gas Cooktop, Microwave
- Laundry: Laundry Room, Upper Level
Features
- Bookcases, Double Vanity, Entrance Foyer, High Ceilings 10 ft Main, High Speed Internet, His and Hers Closets, Walk-In Closet(s), Wet Bar
- Flooring: Hardwood, Stone
- Windows: Insulated Windows
- Basement: Daylight,Finished,Finished Bath,Full,Partial
- Number of fireplaces: 2
- Fireplace features: Family Room, Living Room
- Common walls with other units/homes: No Common Walls
Interior area
- Total structure area: 3,849
- Total interior livable area: 3,849 sqft
- Finished area above ground: 2,889
- Finished area below ground: 900
Video & virtual tour
Property
Parking
- Total spaces: 2
- Parking features: Garage, Garage Door Opener, Garage Faces Front, Kitchen Level, Level Driveway
- Garage spaces: 2
- Has uncovered spaces: Yes
Accessibility
- Accessibility features: None
Features
- Levels: Two
- Stories: 2
- Patio & porch: Deck, Front Porch, Patio
- Exterior features: Awning(s), Private Yard
- Pool features: None
- Spa features: None
- Fencing: Back Yard
- Has view: Yes
- View description: Trees/Woods
- Waterfront features: None
- Body of water: None
Lot
- Size: 0.25 Acres
- Dimensions: 80x135x79x140
- Features: Back Yard, Level, Private
Details
- Additional structures: None
- Additional parcels included: N/A
- Parcel number: R3004 267
- Other equipment: None
- Horse amenities: None
Construction
Type & style
- Home type: SingleFamily
- Architectural style: A-Frame
- Property subtype: Single Family Residence, Residential
Materials
- Brick Front, Wood Siding
- Foundation: Brick/Mortar
- Roof: Composition,Shingle
Condition
- Resale
- New construction: No
- Year built: 2004
Utilities & green energy
- Electric: 220 Volts
- Sewer: Public Sewer
- Water: Public
- Utilities for property: Other
Green energy
- Energy efficient items: None
- Energy generation: None
Community & HOA
Community
- Features: Clubhouse, Homeowners Assoc, Near Schools, Near Shopping, Playground, Pool, Sidewalks, Street Lights
- Security: Smoke Detector(s)
- Subdivision: Trilogy Park
HOA
- Has HOA: Yes
- Services included: Swim, Tennis
- HOA fee: $950 annually
- HOA phone: 404-301-4027
Location
- Region: Hoschton
Financial & listing details
- Price per square foot: $181/sqft
- Tax assessed value: $595,600
- Annual tax amount: $7,127
- Date on market: 11/12/2025
- Cumulative days on market: 2 days
- Listing terms: Cash,Conventional,FHA
- Ownership: Fee Simple
- Road surface type: Paved