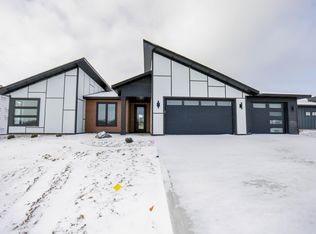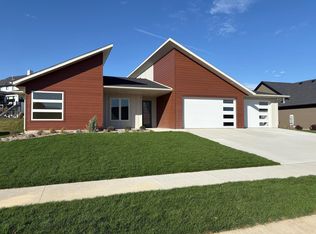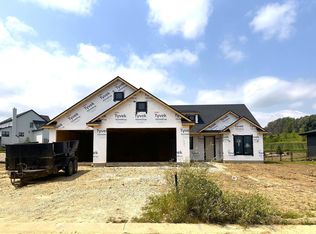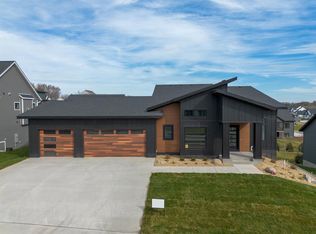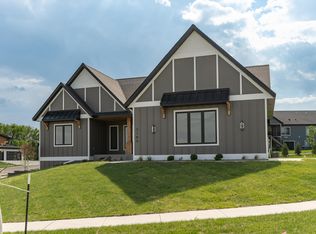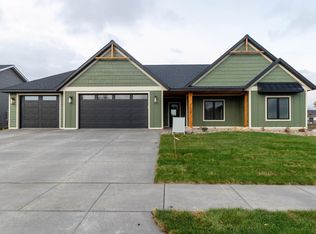Situated on a 0.27-acre lot in the desirable Century Valley neighborhood, this 2024 prairie-modern home combines clean lines, natural materials and barrier-free design. A welcoming covered entry opens into a great room with 12-foot ceilings and a gas fireplace. Floor-to-ceiling windows bathe the space in light and frame views of the valley. The open-concept kitchen features a quartz-topped island, stainless-steel appliances, a walk-in pantry and a dining area that flows onto a 340-sq-ft screened porch and a private patio—perfect for summer dinners and watching sunsets. The primary suite provides a peaceful retreat with a walk-in closet, spa-like bath and roll-in shower. Two additional bedrooms share a full bath, while a fourth bedroom near the front of the home offers flexibility for a home office or guest room. A powder room and a spacious laundry/mudroom complete the functional layout. Throughout the home you’ll find wide hallways and 36-inch doors, paneled doors, tile floors and an in-ground sprinkler system. The three-car insulated garage with floor drain comfortably houses vehicles and hobbies. With city water/sewer, natural gas and energy-efficient HVAC, the home combines modern convenience with timeless design. Located minutes from Jefferson Elementary, Kellogg Middle School and Century High School, and a short drive to downtown Rochester, Mayo Clinic and walking trails, this property offers both tranquility and convenience. Experience modern elegance and effortless living at 1547 Shannon Oaks Blvd NE.
Active
$844,900
1547 Shannon Oaks Blvd NE, Rochester, MN 55906
4beds
2,175sqft
Est.:
Single Family Residence
Built in 2024
0.27 Acres Lot
$-- Zestimate®
$388/sqft
$-- HOA
What's special
Gas fireplaceQuartz-topped islandClean linesIn-ground sprinkler systemThree-car insulated garageBarrier-free designNatural materials
- 458 days |
- 252 |
- 8 |
Zillow last checked: 8 hours ago
Listing updated: December 16, 2025 at 09:23am
Listed by:
Drew Fleming 507-254-0275,
Engel & Volkers - Rochester,
Matt Humphrey 507-513-8167
Source: NorthstarMLS as distributed by MLS GRID,MLS#: 6606184
Tour with a local agent
Facts & features
Interior
Bedrooms & bathrooms
- Bedrooms: 4
- Bathrooms: 3
- Full bathrooms: 1
- 3/4 bathrooms: 1
- 1/2 bathrooms: 1
Bedroom
- Level: Main
- Area: 143 Square Feet
- Dimensions: 11x13
Bedroom 2
- Level: Main
- Area: 225 Square Feet
- Dimensions: 15x15
Bedroom 3
- Level: Main
- Area: 144 Square Feet
- Dimensions: 12x12
Bedroom 4
- Level: Main
- Area: 156 Square Feet
- Dimensions: 12x13
Dining room
- Level: Main
- Area: 130 Square Feet
- Dimensions: 13x10
Great room
- Level: Main
- Area: 323 Square Feet
- Dimensions: 19x17
Kitchen
- Level: Main
- Area: 182 Square Feet
- Dimensions: 13x14
Patio
- Level: Main
- Area: 143 Square Feet
- Dimensions: 13x11
Screened porch
- Level: Main
- Area: 340 Square Feet
- Dimensions: 20x17
Heating
- Forced Air
Cooling
- Central Air
Appliances
- Included: Air-To-Air Exchanger, Dishwasher, Disposal, Dryer, Exhaust Fan, Freezer, Gas Water Heater, Range, Refrigerator, Stainless Steel Appliance(s), Washer
Features
- Has basement: No
- Number of fireplaces: 1
- Fireplace features: Gas
Interior area
- Total structure area: 2,175
- Total interior livable area: 2,175 sqft
- Finished area above ground: 2,175
- Finished area below ground: 0
Property
Parking
- Total spaces: 3
- Parking features: Attached, Concrete, Floor Drain, Garage Door Opener, Insulated Garage
- Attached garage spaces: 3
- Has uncovered spaces: Yes
Accessibility
- Accessibility features: Doors 36"+, Hallways 42"+, Door Lever Handles, No Stairs External, No Stairs Internal, Partially Wheelchair, Roll-In Shower
Features
- Levels: One
- Stories: 1
- Patio & porch: Patio, Rear Porch, Screened
Lot
- Size: 0.27 Acres
- Dimensions: 92 x 129
Details
- Foundation area: 3170
- Parcel number: 732934087241
- Zoning description: Residential-Single Family
Construction
Type & style
- Home type: SingleFamily
- Property subtype: Single Family Residence
Materials
- Foundation: Slab
- Roof: Age 8 Years or Less,Asphalt
Condition
- New construction: Yes
- Year built: 2024
Details
- Builder name: R FLEMING CONSTRUCTION INC
Utilities & green energy
- Gas: Natural Gas
- Sewer: City Sewer/Connected
- Water: City Water/Connected
Community & HOA
Community
- Subdivision: Century Valley 3rd
HOA
- Has HOA: No
Location
- Region: Rochester
Financial & listing details
- Price per square foot: $388/sqft
- Tax assessed value: $110,000
- Annual tax amount: $644
- Date on market: 9/21/2024
- Cumulative days on market: 9 days
- Road surface type: Paved
Estimated market value
Not available
Estimated sales range
Not available
Not available
Price history
Price history
| Date | Event | Price |
|---|---|---|
| 6/27/2025 | Price change | $844,900-0.6%$388/sqft |
Source: | ||
| 9/21/2024 | Listed for sale | $849,900+639%$391/sqft |
Source: | ||
| 9/17/2024 | Sold | $115,000$53/sqft |
Source: | ||
| 2/22/2023 | Listed for sale | $115,000$53/sqft |
Source: | ||
Public tax history
Public tax history
| Year | Property taxes | Tax assessment |
|---|---|---|
| 2024 | $366 | $38,300 +60.3% |
| 2023 | -- | $23,900 |
Find assessor info on the county website
BuyAbility℠ payment
Est. payment
$5,127/mo
Principal & interest
$4092
Property taxes
$739
Home insurance
$296
Climate risks
Neighborhood: 55906
Nearby schools
GreatSchools rating
- 7/10Jefferson Elementary SchoolGrades: PK-5Distance: 1.9 mi
- 8/10Century Senior High SchoolGrades: 8-12Distance: 1 mi
- 4/10Kellogg Middle SchoolGrades: 6-8Distance: 2.1 mi
Schools provided by the listing agent
- Elementary: Jefferson
- Middle: Kellogg
- High: Century
Source: NorthstarMLS as distributed by MLS GRID. This data may not be complete. We recommend contacting the local school district to confirm school assignments for this home.
- Loading
- Loading
