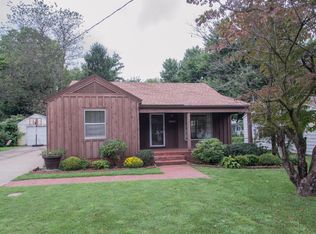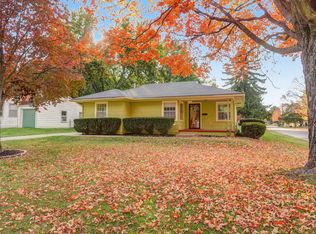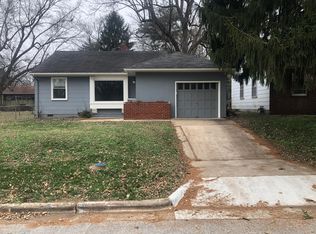Welcome to Delaware neighborhood! This cute home has received plenty of love and TLC and is ready for its new owners! Many updates have been completed recently. New HVAC was installed in 2019, new floors throughout and fresh paint in 2021, bathroom remodel and NEW ROOF in 2022! Two of the bedrooms feature double closets for plenty of storage. The kitchen had butcherblock countertops installed and a large apron front farmhouse sink! The backyard is an entertainer's dream. From the large covered patio to the fire pit area, all it's missing is you and your friends! This home won't last long, call today for a showing! Owner/Agent 2022-11-26
This property is off market, which means it's not currently listed for sale or rent on Zillow. This may be different from what's available on other websites or public sources.


