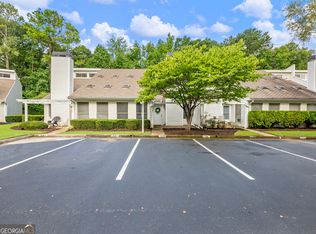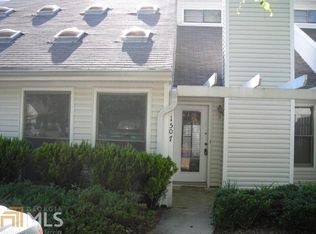Closed
$350,000
1547 Planters Ridge Ln, Alpharetta, GA 30004
3beds
1,346sqft
Condominium, Residential, Townhouse
Built in 1985
1,197.9 Square Feet Lot
$348,300 Zestimate®
$260/sqft
$2,143 Estimated rent
Home value
$348,300
$331,000 - $366,000
$2,143/mo
Zestimate® history
Loading...
Owner options
Explore your selling options
What's special
Charming condo in Alpharetta about 1 mile from Downtown Alpharetta's Main Street & GA-400 as well as also approximately 2 minutes to Avalon & Windward Parkway. What an amazing location that is close to schools, the interstate, endless shopping & delicious restaurants. Cozy front porch patio can be the perfect place for your morning coffee! Open the front door to a massive living room w/ vaulted ceilings & statement cedar staircase that is open to dining room & kitchen. New flooring throughout main level! The kitchen has granite countertops, both black and stainless steel appliances, dark stained wood cabinets, & peninsula for extra countertop space & more storage! Additional sunroom off dining area can be a perfect flex space to offer a home office, a playroom, or an additional seating/reading area w/ tons of natural light! Large master bedroom on main has a spacious walk-in closet & bathroom w/ soaking tub, tiled shower, & double vanity! Glass exterior door of master leads to an outdoor private concrete patio w/ exterior storage room. Under the staircase you will find an additional storage closet. Head upstairs to two additional spacious bedrooms & a full hall bathroom. Separate utility/laundry room on upper level also has tons of space for storage. The community has a pool, tennis courts, & sidewalk access to Downtown Alpharetta & Avalon.
Zillow last checked: 8 hours ago
Listing updated: May 01, 2023 at 10:58pm
Listing Provided by:
Lisa Simpson,
Keller Williams Realty Signature Partners 678-631-1700,
David Simpson,
Keller Williams Realty Signature Partners
Bought with:
Cynthia Huizar, 380109
BHGRE Metro Brokers
Source: FMLS GA,MLS#: 7198096
Facts & features
Interior
Bedrooms & bathrooms
- Bedrooms: 3
- Bathrooms: 2
- Full bathrooms: 2
- Main level bathrooms: 1
- Main level bedrooms: 1
Primary bedroom
- Features: Master on Main, Oversized Master, Split Bedroom Plan
- Level: Master on Main, Oversized Master, Split Bedroom Plan
Bedroom
- Features: Master on Main, Oversized Master, Split Bedroom Plan
Primary bathroom
- Features: Double Vanity, Separate Tub/Shower, Soaking Tub
Dining room
- Features: Open Concept
Kitchen
- Features: Cabinets Stain, Eat-in Kitchen, Pantry, Stone Counters, View to Family Room
Heating
- Central, Forced Air, Natural Gas
Cooling
- Ceiling Fan(s), Central Air
Appliances
- Included: Dishwasher, Disposal, Dryer, Gas Oven, Gas Range, Gas Water Heater, Microwave, Refrigerator, Washer
- Laundry: Laundry Closet, Laundry Room, Upper Level
Features
- Double Vanity, High Ceilings 10 ft Main, High Speed Internet, Vaulted Ceiling(s), Walk-In Closet(s)
- Flooring: Carpet, Ceramic Tile, Laminate
- Windows: Insulated Windows
- Basement: None
- Number of fireplaces: 1
- Fireplace features: Factory Built, Family Room
- Common walls with other units/homes: 2+ Common Walls
Interior area
- Total structure area: 1,346
- Total interior livable area: 1,346 sqft
- Finished area above ground: 1,346
Property
Parking
- Total spaces: 2
- Parking features: Assigned, Kitchen Level, Parking Lot
Accessibility
- Accessibility features: None
Features
- Levels: Two
- Stories: 2
- Patio & porch: Breezeway, Front Porch, Rear Porch
- Exterior features: Private Yard, Rain Gutters, Storage
- Pool features: None
- Spa features: Community
- Fencing: Back Yard,Privacy,Wood
- Has view: Yes
- View description: City
- Waterfront features: None
- Body of water: None
Lot
- Size: 1,197 sqft
- Features: Level, Private
Details
- Additional structures: None
- Parcel number: 22 513211930488
- Other equipment: None
- Horse amenities: None
Construction
Type & style
- Home type: Townhouse
- Architectural style: Contemporary,Townhouse,Traditional
- Property subtype: Condominium, Residential, Townhouse
- Attached to another structure: Yes
Materials
- Vinyl Siding
- Foundation: Concrete Perimeter
- Roof: Composition
Condition
- Resale
- New construction: No
- Year built: 1985
Utilities & green energy
- Electric: 110 Volts
- Sewer: Public Sewer
- Water: Public
- Utilities for property: Cable Available, Electricity Available, Natural Gas Available, Sewer Available, Water Available
Green energy
- Energy efficient items: Appliances, Roof, Thermostat, Windows
- Energy generation: None
Community & neighborhood
Security
- Security features: Smoke Detector(s)
Community
- Community features: Homeowners Assoc, Near Schools, Near Shopping, Pool, Sidewalks, Tennis Court(s)
Location
- Region: Alpharetta
- Subdivision: Planters Ridge
HOA & financial
HOA
- Has HOA: Yes
- HOA fee: $250 monthly
Other
Other facts
- Ownership: Fee Simple
- Road surface type: Asphalt
Price history
| Date | Event | Price |
|---|---|---|
| 4/28/2023 | Sold | $350,000+4.5%$260/sqft |
Source: | ||
| 4/9/2023 | Pending sale | $335,000$249/sqft |
Source: | ||
| 4/7/2023 | Listed for sale | $335,000+4.7%$249/sqft |
Source: | ||
| 6/28/2022 | Sold | $320,000+12.3%$238/sqft |
Source: Public Record Report a problem | ||
| 6/7/2022 | Pending sale | $285,000$212/sqft |
Source: | ||
Public tax history
| Year | Property taxes | Tax assessment |
|---|---|---|
| 2024 | $3,657 +12.5% | $140,000 +12.8% |
| 2023 | $3,252 +25.6% | $124,160 +26.2% |
| 2022 | $2,589 +18.7% | $98,400 +22.4% |
Find assessor info on the county website
Neighborhood: 30004
Nearby schools
GreatSchools rating
- 6/10Manning Oaks Elementary SchoolGrades: PK-5Distance: 0.3 mi
- 7/10Hopewell Middle SchoolGrades: 6-8Distance: 1.2 mi
- 9/10Alpharetta High SchoolGrades: 9-12Distance: 1.5 mi
Schools provided by the listing agent
- Elementary: Manning Oaks
- Middle: Hopewell
- High: Alpharetta
Source: FMLS GA. This data may not be complete. We recommend contacting the local school district to confirm school assignments for this home.
Get a cash offer in 3 minutes
Find out how much your home could sell for in as little as 3 minutes with a no-obligation cash offer.
Estimated market value
$348,300

