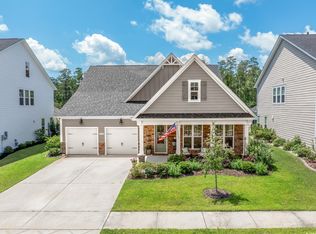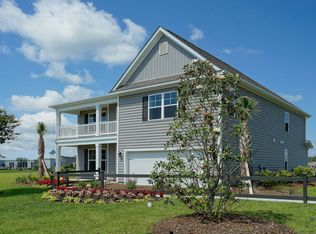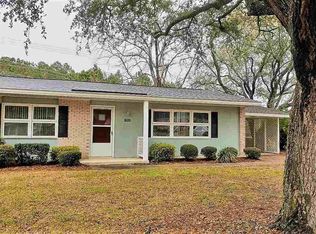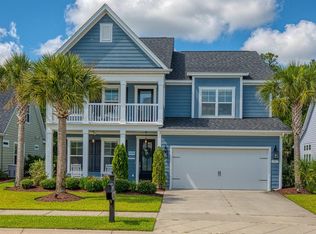Sold for $512,000
$512,000
1547 Parish Way, Myrtle Beach, SC 29577
4beds
2,085sqft
Single Family Residence
Built in 2018
6,534 Square Feet Lot
$508,400 Zestimate®
$246/sqft
$2,441 Estimated rent
Home value
$508,400
$473,000 - $544,000
$2,441/mo
Zestimate® history
Loading...
Owner options
Explore your selling options
What's special
Located in the vibrant Market Common! This stunning one story Litchfield model offers everything you need, and has been very gently used only as a second home. Designed for comfort and style featuring a flowing open floor plan, 11' ceilings, and beautiful engineered hardwood floors, this space radiates warmth and sophistication. The flex room serves as a 4th bedroom, office or extra living space. The kitchen is a chef's dream, featuring a natural gas range, large island/breakfast bar, upgraded quartz countertops, a corner pantry, and all stainless steel appliances. The split bedroom layout offers privacy, with a large owners suite boasting dual closets and an elegant en suite bath with a tiled shower and oversized double vanity. Enjoy the tranquility of your enclosed 9x24 screened-in porch adjacent to a serene pond and wooded area—perfect for relaxation. Located walking distance to premier shopping, dining, entertainment, fitness facilities, parks, pools and miles of greenways trails throughout the Market Common community. Plus, you're just a short golf cart ride to Myrtle Beach State Park and the gorgeous beaches, as well as being close to Myrtle Beach International Airport. Don’t miss out on this incredible opportunity! Schedule a visit today. All square footage and measurements are approximate and should be verified by the buyer.
Zillow last checked: 8 hours ago
Listing updated: April 18, 2025 at 11:02am
Listed by:
Catherine C Hill 843-213-7584,
CRG Homes
Bought with:
Meagan L Adams, 112799
BHGRE Paracle Myrtle Beach
Source: CCAR,MLS#: 2425343 Originating MLS: Coastal Carolinas Association of Realtors
Originating MLS: Coastal Carolinas Association of Realtors
Facts & features
Interior
Bedrooms & bathrooms
- Bedrooms: 4
- Bathrooms: 2
- Full bathrooms: 2
Primary bedroom
- Features: Tray Ceiling(s), Ceiling Fan(s), Main Level Master, Walk-In Closet(s)
Primary bathroom
- Features: Dual Sinks, Garden Tub/Roman Tub, Separate Shower, Vanity
Dining room
- Features: Vaulted Ceiling(s)
Family room
- Features: Ceiling Fan(s)
Kitchen
- Features: Breakfast Bar, Kitchen Island, Pantry, Stainless Steel Appliances, Solid Surface Counters
Living room
- Features: Ceiling Fan(s), Vaulted Ceiling(s)
Other
- Features: Bedroom on Main Level
Heating
- Central, Electric, Gas
Cooling
- Central Air
Appliances
- Included: Dishwasher, Disposal, Microwave, Range, Refrigerator, Dryer, Washer
- Laundry: Washer Hookup
Features
- Split Bedrooms, Breakfast Bar, Bedroom on Main Level, Kitchen Island, Stainless Steel Appliances, Solid Surface Counters
- Flooring: Carpet, Tile, Wood
Interior area
- Total structure area: 2,970
- Total interior livable area: 2,085 sqft
Property
Parking
- Total spaces: 4
- Parking features: Attached, Garage, Two Car Garage, Garage Door Opener
- Attached garage spaces: 2
Features
- Levels: One
- Stories: 1
- Patio & porch: Front Porch, Porch, Screened
- Pool features: Community, Outdoor Pool
Lot
- Size: 6,534 sqft
- Features: Rectangular, Rectangular Lot
Details
- Additional parcels included: ,
- Parcel number: 44705020124
- Zoning: Res
- Special conditions: None
Construction
Type & style
- Home type: SingleFamily
- Architectural style: Ranch
- Property subtype: Single Family Residence
Materials
- HardiPlank Type
- Foundation: Slab
Condition
- Resale
- Year built: 2018
Utilities & green energy
- Sewer: Septic Tank
- Water: Public
- Utilities for property: Cable Available, Electricity Available, Natural Gas Available, Phone Available, Sewer Available, Septic Available, Underground Utilities, Water Available
Community & neighborhood
Security
- Security features: Smoke Detector(s)
Community
- Community features: Clubhouse, Golf Carts OK, Recreation Area, Long Term Rental Allowed, Pool
Location
- Region: Myrtle Beach
- Subdivision: West Lake - Market Common
HOA & financial
HOA
- Has HOA: Yes
- HOA fee: $79 monthly
- Amenities included: Clubhouse, Owner Allowed Golf Cart, Owner Allowed Motorcycle, Pet Restrictions
- Services included: Association Management, Common Areas, Insurance, Legal/Accounting, Pool(s), Recreation Facilities
Other
Other facts
- Listing terms: Cash,Conventional,FHA,VA Loan
Price history
| Date | Event | Price |
|---|---|---|
| 4/17/2025 | Sold | $512,000-0.4%$246/sqft |
Source: | ||
| 2/14/2025 | Contingent | $514,000$247/sqft |
Source: | ||
| 1/17/2025 | Price change | $514,000-0.2%$247/sqft |
Source: | ||
| 1/15/2025 | Listed for sale | $515,000$247/sqft |
Source: | ||
| 12/8/2024 | Contingent | $515,000$247/sqft |
Source: | ||
Public tax history
Tax history is unavailable.
Neighborhood: 29577
Nearby schools
GreatSchools rating
- NAMyrtle Beach PrimaryGrades: 1-2Distance: 6.2 mi
- 7/10Myrtle Beach Middle SchoolGrades: 6-8Distance: 6.3 mi
- 5/10Myrtle Beach High SchoolGrades: 9-12Distance: 6.4 mi
Schools provided by the listing agent
- Elementary: Myrtle Beach Elementary School
- Middle: Myrtle Beach Middle School
- High: Myrtle Beach High School
Source: CCAR. This data may not be complete. We recommend contacting the local school district to confirm school assignments for this home.
Get pre-qualified for a loan
At Zillow Home Loans, we can pre-qualify you in as little as 5 minutes with no impact to your credit score.An equal housing lender. NMLS #10287.
Sell with ease on Zillow
Get a Zillow Showcase℠ listing at no additional cost and you could sell for —faster.
$508,400
2% more+$10,168
With Zillow Showcase(estimated)$518,568



