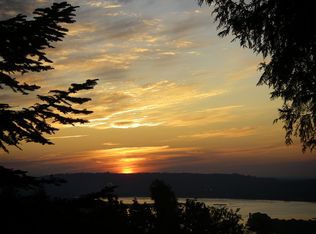Sold
$744,900
1547 NE Corbett Hill Rd, Corbett, OR 97019
4beds
2,447sqft
Residential, Single Family Residence
Built in 1969
2.3 Acres Lot
$753,700 Zestimate®
$304/sqft
$3,349 Estimated rent
Home value
$753,700
$708,000 - $799,000
$3,349/mo
Zestimate® history
Loading...
Owner options
Explore your selling options
What's special
Open House Sunday 6/25 11am-2pm. Rare 2-acre horse-heaven in the Columbia River Gorge! Escape the city and stay connected! Magical private setting and home with blazing fast fiber internet. 10 min to Troutdale, 20min to PDX, 30 min to downtown. Horses, alpacas, chickens, bees? Bring your dream to life right at the gateway to world-class recreation. Work from home and step outside for a break to your very own maze of trails through the alder grove. Summer berry picking right at home! Imagine hosting picnics and parties, with family and friends making memories of a lifetime. The perfect place for gathering loved-ones, and jumping-off to explore the beautiful Pacific Northwest. Short walk to Corbett School and Country Market for every-day needs. Features a turn-key setup for horses and other animals too. For the horse lover, its just a 10min trailer to 1400 acres of riding at Sandy River Delta Thousand Acres Park. Nicely remodeled kitchen, bath, den, and upgraded barn. Upgraded plumbing, electrical and more. Reliable oil and wood heat, and wired for generator. Enjoy turn-key comfort and peace of mind with full pre-inspection done, and seller-paid home warranty. Don't miss it!
Zillow last checked: 8 hours ago
Listing updated: August 01, 2023 at 04:31am
Listed by:
Mike Hall 503-341-5915,
Cascade Hasson Sotheby's International Realty,
Jenna Hall 503-970-3557,
Cascade Hasson Sotheby's International Realty
Bought with:
Kelly Sandstrom, 201211807
Suburbia Realty Group
Source: RMLS (OR),MLS#: 23361142
Facts & features
Interior
Bedrooms & bathrooms
- Bedrooms: 4
- Bathrooms: 2
- Full bathrooms: 2
- Main level bathrooms: 1
Primary bedroom
- Features: Bamboo Floor, Double Closet
- Level: Upper
- Area: 168
- Dimensions: 14 x 12
Bedroom 2
- Features: Builtin Features, Bamboo Floor, Double Closet
- Level: Upper
- Area: 168
- Dimensions: 14 x 12
Bedroom 3
- Features: Ceiling Fan, Closet, Wood Floors
- Level: Main
- Area: 156
- Dimensions: 13 x 12
Bedroom 4
- Features: Closet, Wood Floors
- Level: Main
- Area: 99
- Dimensions: 11 x 9
Dining room
- Features: Ceiling Fan, Living Room Dining Room Combo, Sliding Doors, Wood Floors
- Level: Main
- Area: 90
- Dimensions: 15 x 6
Family room
- Features: Builtin Features, Vinyl Floor
- Level: Main
- Area: 108
- Dimensions: 12 x 9
Kitchen
- Features: Ceiling Fan, Dishwasher, Updated Remodeled, Free Standing Range, Free Standing Refrigerator, Quartz, Tile Floor
- Level: Main
- Area: 108
- Dimensions: 9 x 9
Living room
- Features: Wood Floors, Wood Stove
- Level: Main
- Area: 240
- Dimensions: 16 x 15
Heating
- Forced Air
Appliances
- Included: Dishwasher, Free-Standing Range, Free-Standing Refrigerator, Range Hood, Stainless Steel Appliance(s), Washer/Dryer, Electric Water Heater
- Laundry: Laundry Room
Features
- Ceiling Fan(s), Quartz, Soaking Tub, Closet, Sink, Bookcases, Built-in Features, Double Closet, Living Room Dining Room Combo, Updated Remodeled, Loft, Plumbed, Storage, Tile
- Flooring: Bamboo, Tile, Vinyl, Wood, Concrete, Dirt
- Doors: Sliding Doors
- Windows: Double Pane Windows, Vinyl Frames, Vinyl Window Double Paned
- Basement: Crawl Space
- Number of fireplaces: 1
- Fireplace features: Insert, Stove, Wood Burning, Wood Burning Stove
Interior area
- Total structure area: 2,447
- Total interior livable area: 2,447 sqft
Property
Parking
- Parking features: Driveway, RV Access/Parking, Converted Garage
- Has uncovered spaces: Yes
Accessibility
- Accessibility features: Main Floor Bedroom Bath, Minimal Steps, Utility Room On Main, Accessibility
Features
- Levels: Two
- Stories: 2
- Exterior features: Fire Pit, Yard
- Fencing: Fenced
- Has view: Yes
- View description: River, Seasonal, Territorial
- Has water view: Yes
- Water view: River
Lot
- Size: 2.30 Acres
- Dimensions: 340' x 290' appro x
- Features: Gated, Gentle Sloping, Level, Trees, Acres 1 to 3
Details
- Additional structures: Arena, RVParking, ToolShed, BarnToolShed, HayStorage, Storage
- Parcel number: R322314
- Zoning: GGR
Construction
Type & style
- Home type: SingleFamily
- Property subtype: Residential, Single Family Residence
Materials
- Wood Siding, Frame, T111 Siding, Cedar, Lap Siding
- Foundation: Concrete Perimeter
- Roof: Metal
Condition
- Resale,Updated/Remodeled
- New construction: No
- Year built: 1969
Details
- Warranty included: Yes
Utilities & green energy
- Sewer: Septic Tank
- Water: Public
- Utilities for property: Cable Connected
Community & neighborhood
Security
- Security features: Security Gate
Location
- Region: Corbett
Other
Other facts
- Listing terms: Call Listing Agent,Cash,Conventional,FHA,VA Loan
- Road surface type: Gravel
Price history
| Date | Event | Price |
|---|---|---|
| 7/31/2023 | Sold | $744,900+0.7%$304/sqft |
Source: | ||
| 6/28/2023 | Pending sale | $739,900$302/sqft |
Source: | ||
| 6/7/2023 | Price change | $739,900-1.3%$302/sqft |
Source: | ||
| 6/4/2023 | Listed for sale | $750,000+83%$306/sqft |
Source: | ||
| 12/20/2016 | Sold | $409,900$168/sqft |
Source: | ||
Public tax history
| Year | Property taxes | Tax assessment |
|---|---|---|
| 2025 | $4,832 +3.5% | $313,880 +3% |
| 2024 | $4,670 +10.9% | $304,740 +11.8% |
| 2023 | $4,210 +8.8% | $272,680 +3% |
Find assessor info on the county website
Neighborhood: 97019
Nearby schools
GreatSchools rating
- 7/10Corbett SchoolGrades: K-12Distance: 0.3 mi
Schools provided by the listing agent
- Elementary: Corbett
- Middle: Corbett
- High: Corbett
Source: RMLS (OR). This data may not be complete. We recommend contacting the local school district to confirm school assignments for this home.

Get pre-qualified for a loan
At Zillow Home Loans, we can pre-qualify you in as little as 5 minutes with no impact to your credit score.An equal housing lender. NMLS #10287.
Sell for more on Zillow
Get a free Zillow Showcase℠ listing and you could sell for .
$753,700
2% more+ $15,074
With Zillow Showcase(estimated)
$768,774