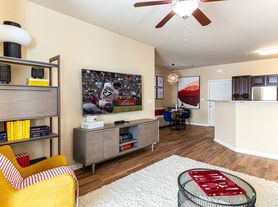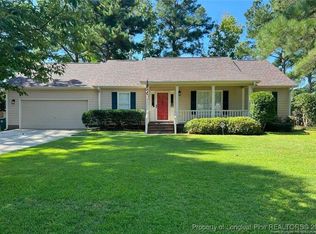Welcome to 1547 Londonderry~Royal Hills, a charming 3-bedroom, 2.5-bathroom home located in the vibrant city of Fayetteville, NC. This home boasts a range of amenities designed for comfortable living. The kitchen is equipped with a refrigerator and dishwasher, while the great room features a gas log fireplace, perfect for cozy evenings. The house also includes a formal dining area, a welcoming foyer, and W/D hookups for your convenience. Stay cool during the summer with central a/c and ceiling fans throughout. The property also features a covered front porch and a patio, ideal for outdoor relaxation. The fenced-in backyard provides privacy and includes a lawn sprinkler system to maintain the lush greenery. For added security, the house is equipped with smoke alarms and a security system (tenant responsibility). Additional storage needs can be met with the detached outside storage. Experience the perfect blend of comfort and convenience at 1547 Londonderry~Royal Hills.
TECHNOLOGY ACCESS FEE: A technology access fee of $10.00 per month will be charged to the tenant. All tenants are required to have access to their Tenant Portal via an email address to access and allow electronic payment of rent, request maintenance or repairs, and access to documents such as leases, addendums, and renewals.
Pets: NEGOTIABLE with Owner. If Owner Does Accept the Pet(s), There will be a MINIMUM of $200 Pet Deposit, PLUS $20 increase in rent. These amounts can be higher or the owner can decide not to allow pets depending on the size of the pet, the type of pet or more than one pet. This is up to the owner of the home.
Group Share: No
Year Built: 1989
Electric: PWC
Water: PWC
Sewer: PWC
Gas: Propane (For Heating & Fireplace)
Grade School: Westarea
Middle School: Nick Jeralds
High School: Terry Sanford
Deposit May Be Higher Depending on Application
M: 100725
PM: MS (Cumberland)
House for rent
$1,650/mo
1547 Londonderry Pl, Fayetteville, NC 28301
3beds
1,636sqft
Price may not include required fees and charges.
Single family residence
Available Fri Nov 14 2025
Cats, dogs OK
Central air, ceiling fan
-- Laundry
-- Parking
Fireplace
What's special
Gas log fireplaceCovered front porchFenced-in backyardLawn sprinkler systemRefrigerator and dishwasherFormal dining area
- 27 days |
- -- |
- -- |
Travel times
Looking to buy when your lease ends?
Consider a first-time homebuyer savings account designed to grow your down payment with up to a 6% match & a competitive APY.
Facts & features
Interior
Bedrooms & bathrooms
- Bedrooms: 3
- Bathrooms: 3
- Full bathrooms: 2
- 1/2 bathrooms: 1
Heating
- Fireplace
Cooling
- Central Air, Ceiling Fan
Appliances
- Included: Dishwasher, Range, Refrigerator, WD Hookup
Features
- Ceiling Fan(s), WD Hookup
- Has fireplace: Yes
Interior area
- Total interior livable area: 1,636 sqft
Property
Parking
- Details: Contact manager
Features
- Patio & porch: Patio, Porch
- Exterior features: FWA-GAS, Formal Dining Area, Lawn, Smoke Alarms, dettached outside storage, fenced in backyard, foyer, great room
Details
- Parcel number: 0428269659
Construction
Type & style
- Home type: SingleFamily
- Property subtype: Single Family Residence
Community & HOA
Community
- Security: Security System
Location
- Region: Fayetteville
Financial & listing details
- Lease term: Contact For Details
Price history
| Date | Event | Price |
|---|---|---|
| 10/8/2025 | Listed for rent | $1,650+3.1%$1/sqft |
Source: Zillow Rentals | ||
| 10/28/2022 | Listing removed | -- |
Source: Zillow Rental Network Premium | ||
| 10/13/2022 | Listed for rent | $1,600+77.8%$1/sqft |
Source: Zillow Rental Network Premium | ||
| 6/2/2016 | Listing removed | $900-18.2%$1/sqft |
Source: Aaims Property Management, Inc | ||
| 5/7/2014 | Listing removed | $1,100$1/sqft |
Source: Zillow Rental Network | ||

