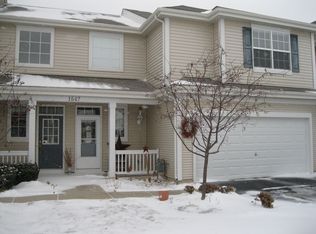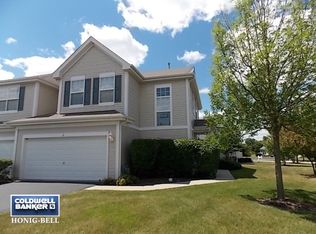LOCATION, LOCATION, LOCATION! Centrally located to all the conveniences your looking for. Spacious living room/dining room combo with wood laminate flooring, bilnds and an abundance of windows to bring in natural light. Patio door off dining room leads you to the private patio. Spacious kitchen complete with all appliances, pantry & window above sink. Large foyer & 1/2 bath complete the main floor. Upper level with primary suite with volume ceiling, carpet & walk in closet. Second bedroom with carpet & walk in closet. Laundry features washer & dryer and additional shelving. Turn key and ready for the new owner! Summit Enclave is one of DeKalb finest subdivisions. Centrally located to hospital, clinics, shopping, restaurants and movie theatres. Hopkins Park is minutes away with playground, pool, music in the park & sledding hills & bike paths. Enjoy the good life!
This property is off market, which means it's not currently listed for sale or rent on Zillow. This may be different from what's available on other websites or public sources.


