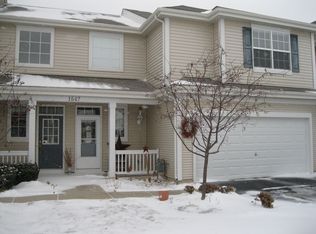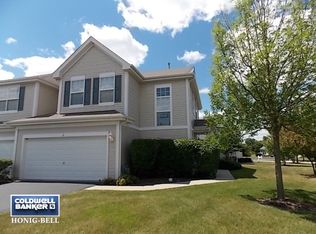Fabulous end unit w/private entrance & attached 2-car garage located in the desirable Summit Enclave neighborhood~You'll love the open green space w/mature trees, the scenic ponds & paths~This spacious unit offers plenty of windows for great natural light throughout & an open floor plan~The living room promotes gorgeous upgraded flooring & a wall of windows~The dining room features an amazing new light fixture & opens to both the living room & the kitchen w/access to a private patio~The kitchen offers beautiful maple cabinets, good counter space, upgraded tile backsplash & a nice pantry~All appliances are included~Upgraded carpeting on stairs/upper hallway~Hot water heater replaced in 2018~You'll love the 2nd floor laundry room (washer & dryer included)~The spacious master suite features beautiful upgraded flooring, an impressive tray ceiling, a nice walk-in closet & a private ensuite bathroom w/2 vanities & a linen closet~The 2 other bedrooms also offer beautiful upgraded flooring & share a full Jack & Jill bathroom~Enjoy maintenance free living & no more snow shoveling! Convenient location, close to shopping, parks, schools & easy access to I-88~A perfect place to call home, hurry this one won't last long!
This property is off market, which means it's not currently listed for sale or rent on Zillow. This may be different from what's available on other websites or public sources.


