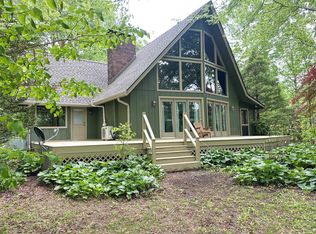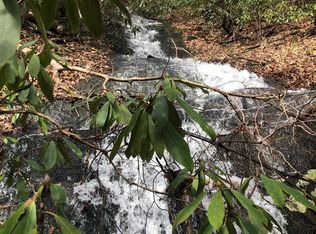Seller says "bring all offers!" Nestled among hostas and rhododendrons, this peaceful mountain chalet offers charm and comfort in a serene setting. Large windows, hardwood floors, and cathedral ceilings bring in natural light and showcase the open living space. Two bedrooms on the main floor plus a large bonus room in the loft offer flexible living options. Enjoy a level fenced backyard, spacious front yard, large front deck and a side screened porch - perfect for outdoor living. The 2-car garage and paved access to the door make year-round living easy. Stay cozy with 3 heat sources: oil furnace, Buckstove insert, and mini splits. Recent upgrades include a new roof (2025), radon mitigation system and a whole-house generator. A lofted barn adds extra storage or hobby space. Located a short drive to Harrah's Casino, Nantahala River, Murphy, and more. This home is the perfect mix of peaceful retreat and convenience. Basement area has a 353 sq ft heated but not finished storage room (not included in sq ft) and a 632 sq ft heated garage (not included in sq ft)
This property is off market, which means it's not currently listed for sale or rent on Zillow. This may be different from what's available on other websites or public sources.


